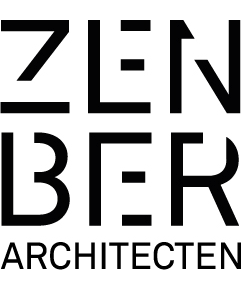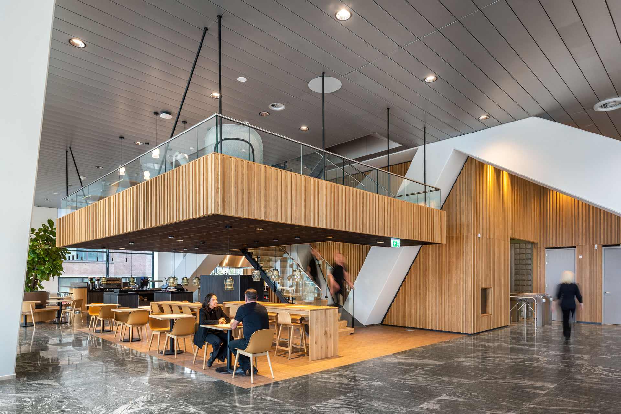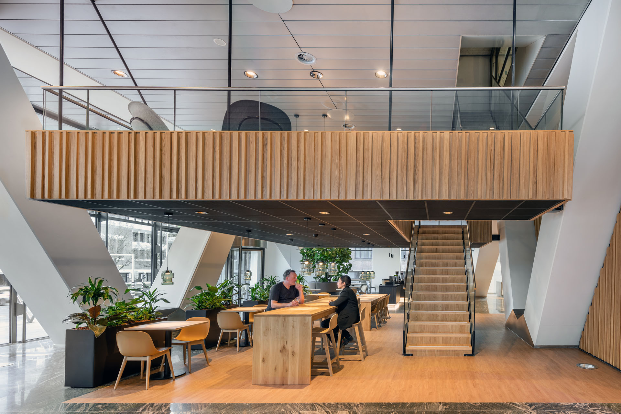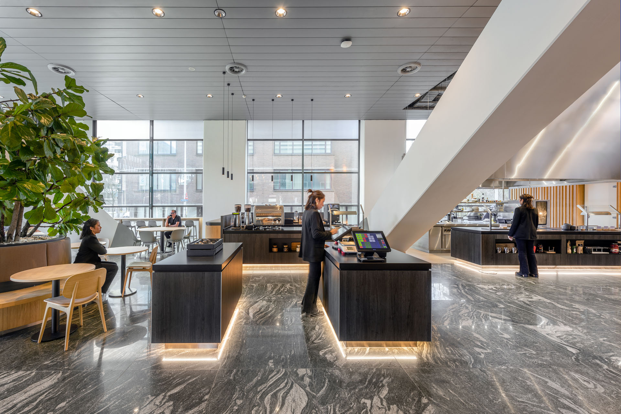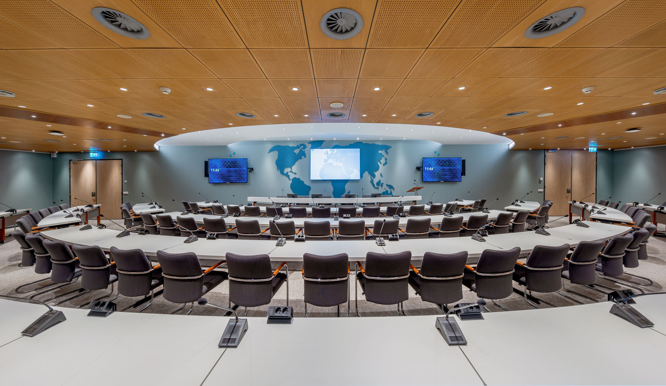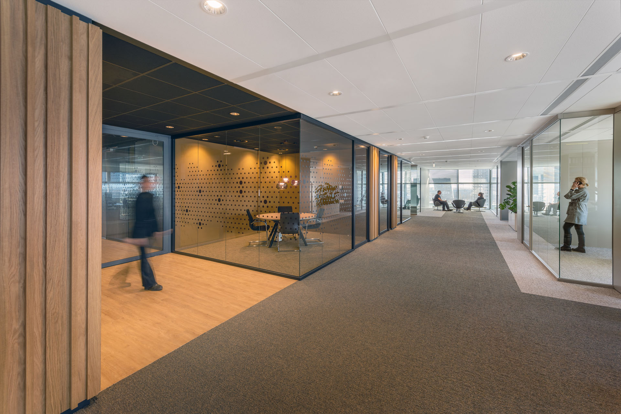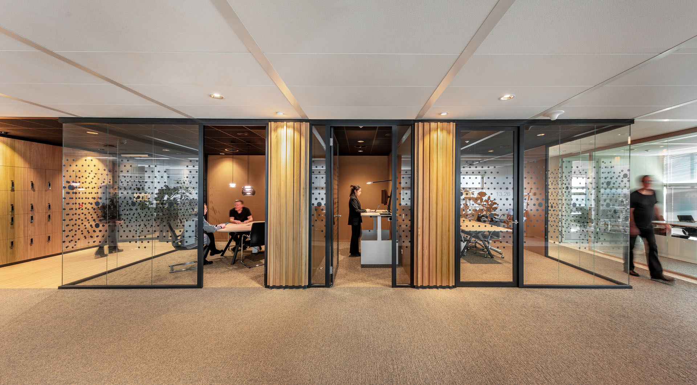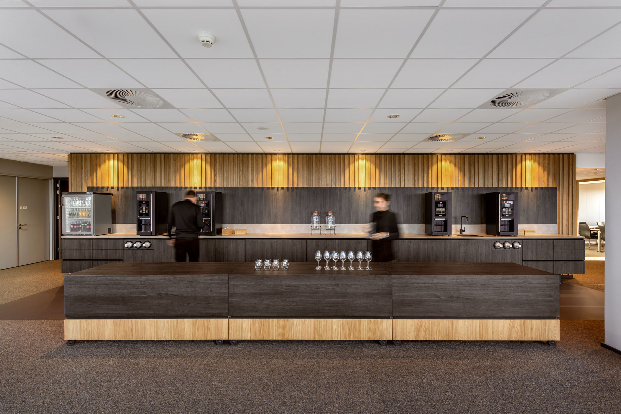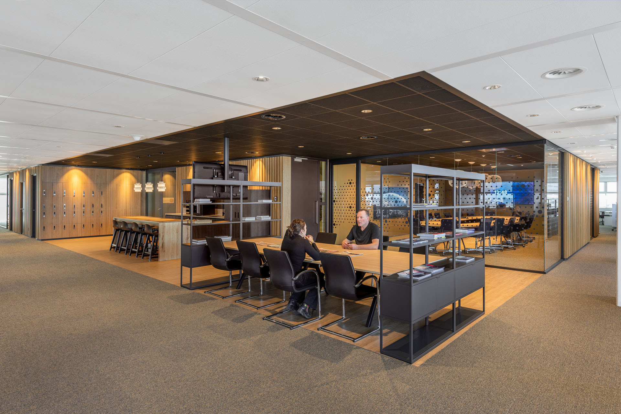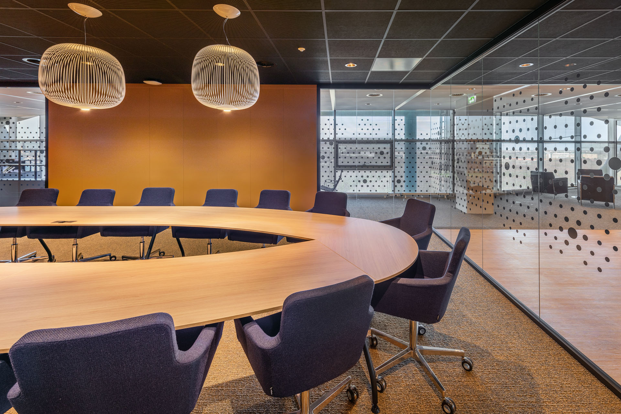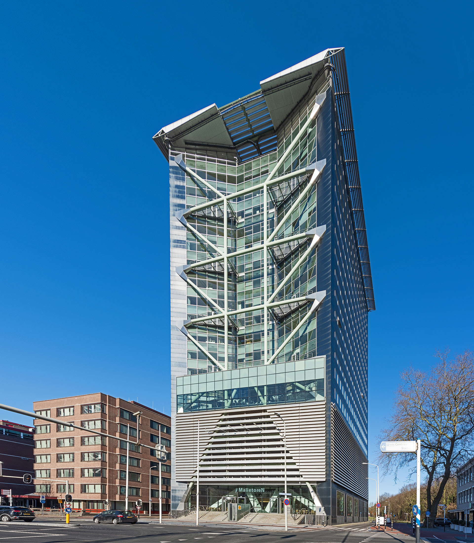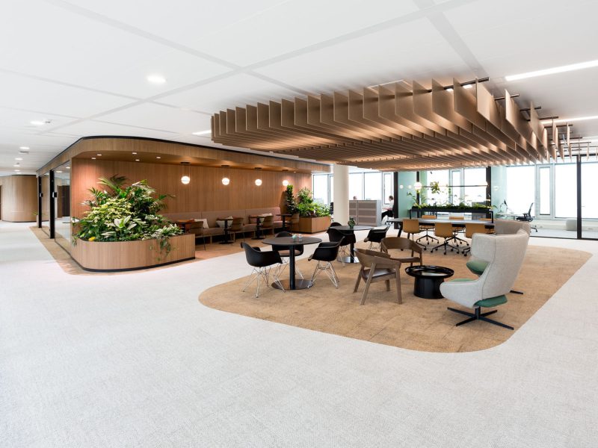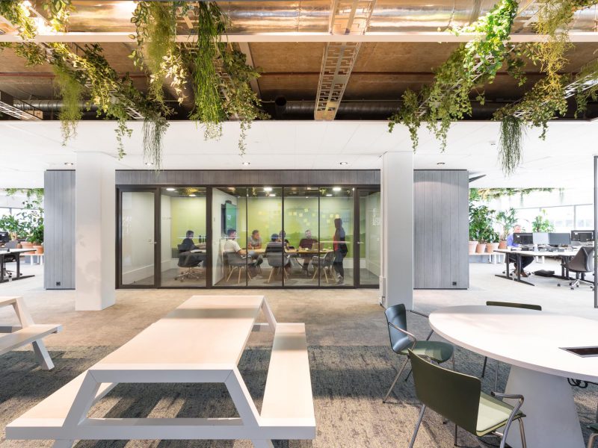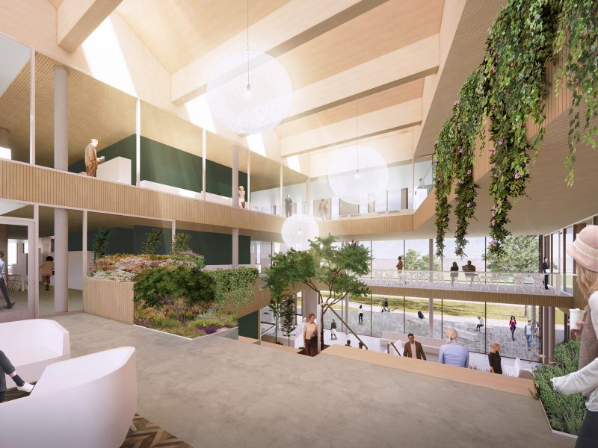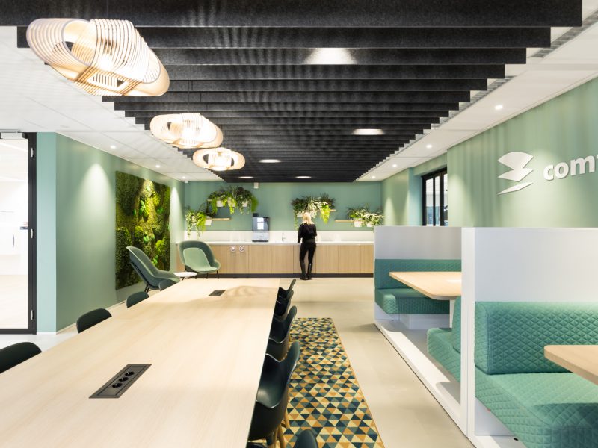Transparent working environment connects a variety of meeting places and types of workspace
The working areas are located on the upper floors. In order to encourage collaboration, interaction and the sharing of knowledge, staff need to be visible, easy to find and accessible. This is why the working area has been designed to be open and transparent, with just the right mix of meeting places and types of workspace. Exterior sightlines and plenty of natural daylight ensure that the office floors provide a pleasant and spacious working environment.
Each of the office floors features a welcome zone in the form of a secretary’s office or galley kitchen area and the central core, clad in wood, gives the entire floor an inviting appeal. The dynamic business centre also provides plenty of space for people to work in peace and in private, together or individually: transparent offices are located on the quiet periphery of the façade, offering views and natural daylight. Toilets, lifts, staircases, etc. are in the wooden central core surrounded by the dynamic zone featuring consultation rooms and galley kitchens.
