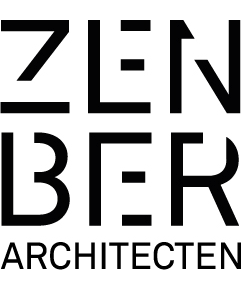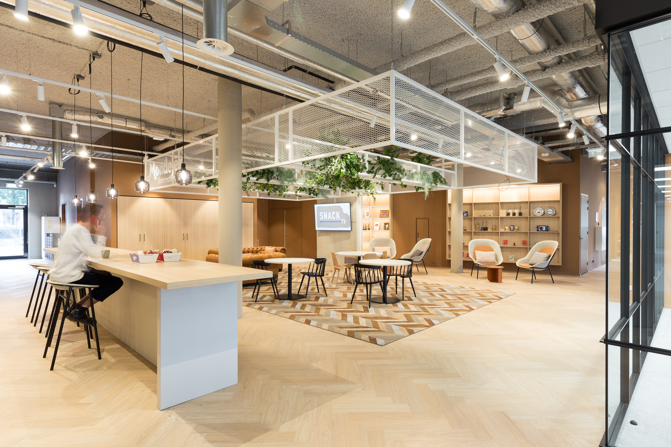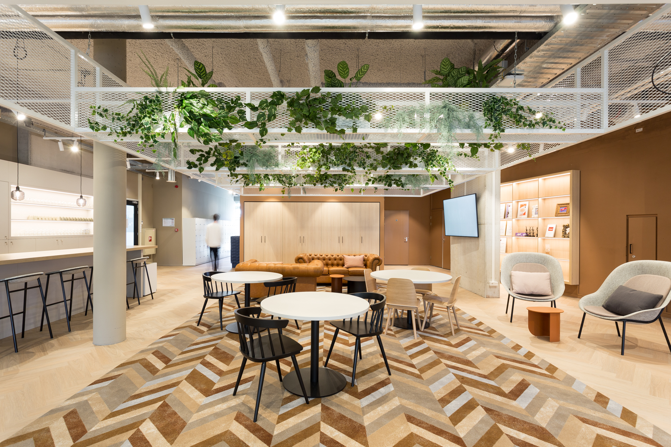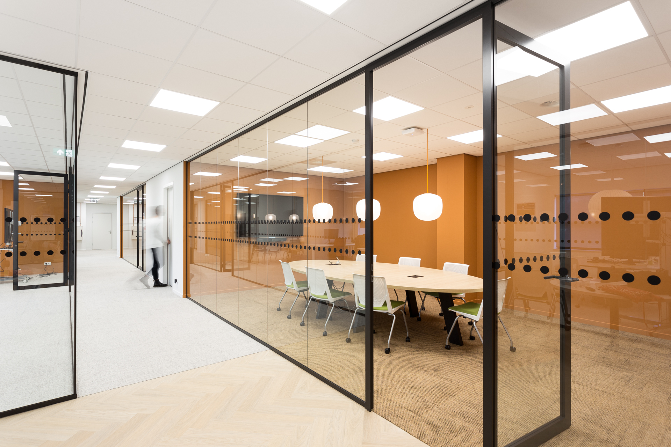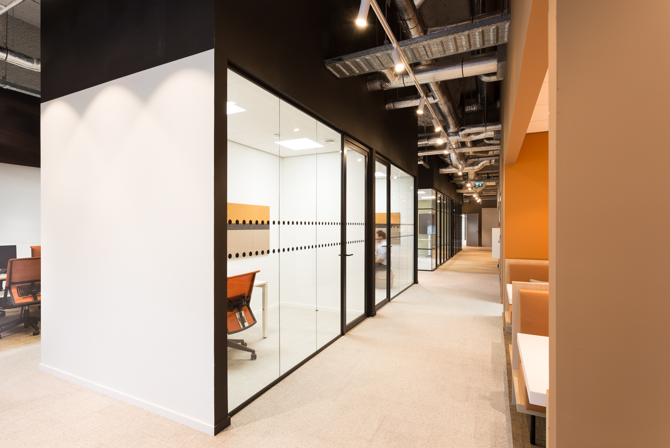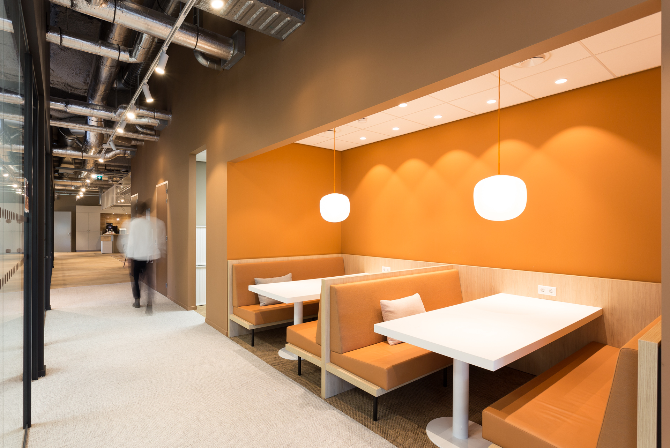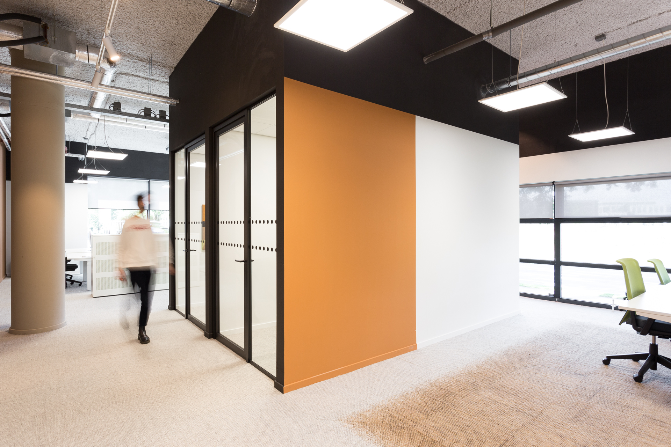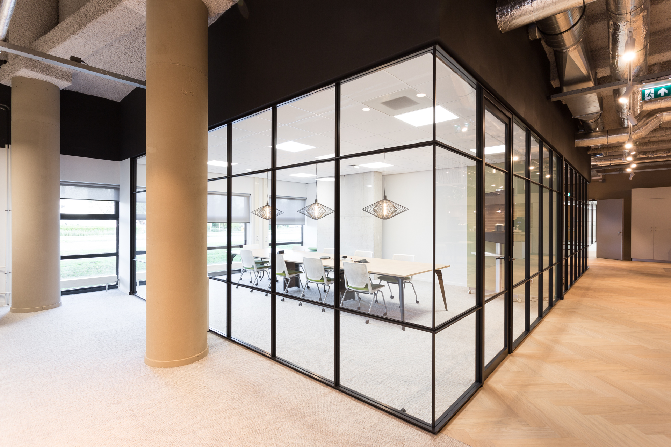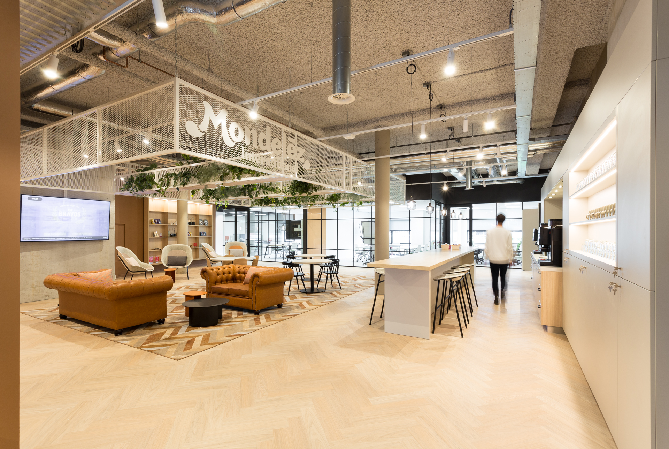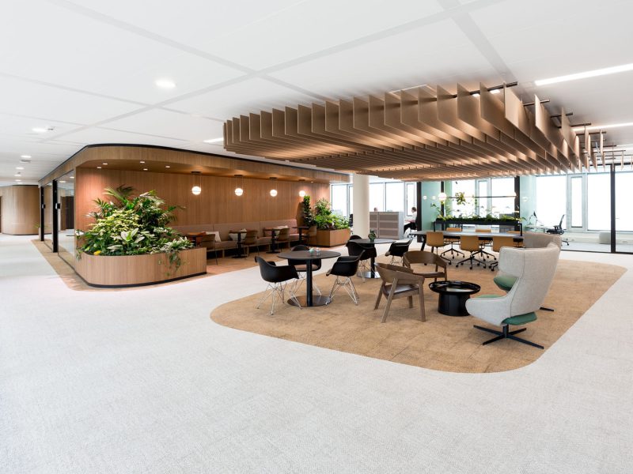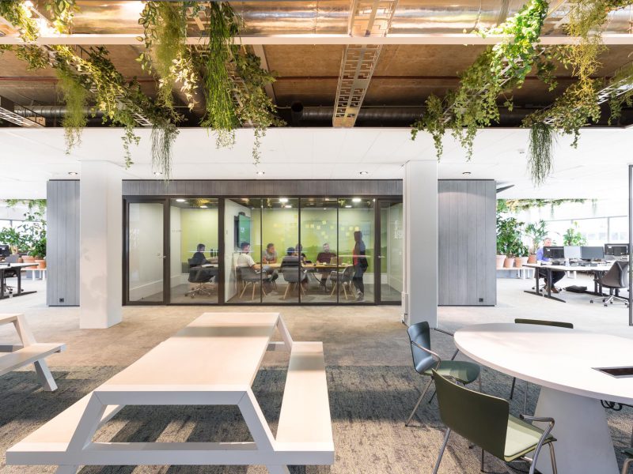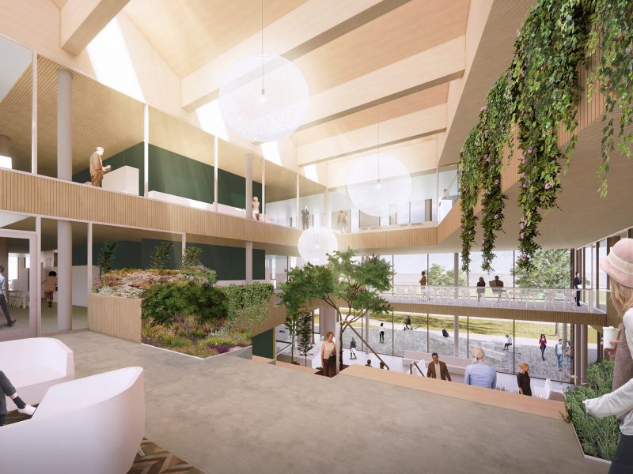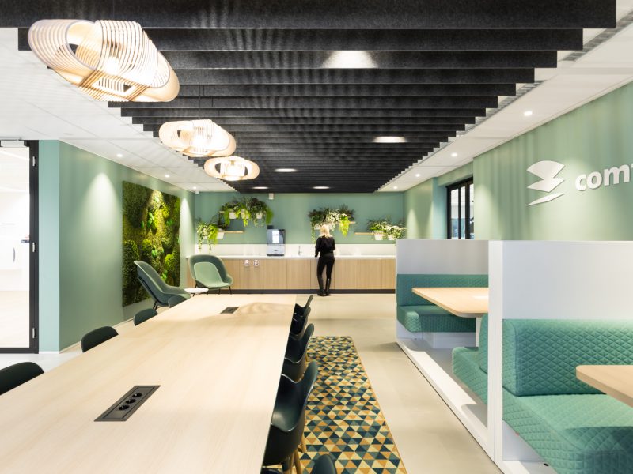MONDELĒZ INTERNATIONAL NEDERLAND
ZENBER Architecten have designed a hybrid loft working environment for Mondelēz International Nederland. This working environment aims to boost collaboration and connections. The meeting lounge with coffee bar and spectacular hanging garden is the heart of this new office. This ensures a pleasant first impression from the outset: staff and visitors feel welcome and can start the new day with a positive, upbeat feeling. Open and transparent, the lounge is multifunctional and can be used for presentations, consultations, lunches and for meeting up and relaxing.
