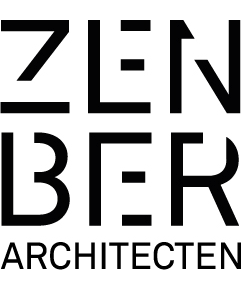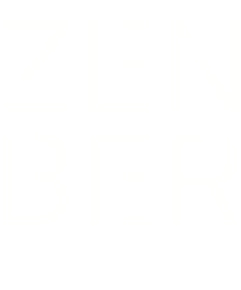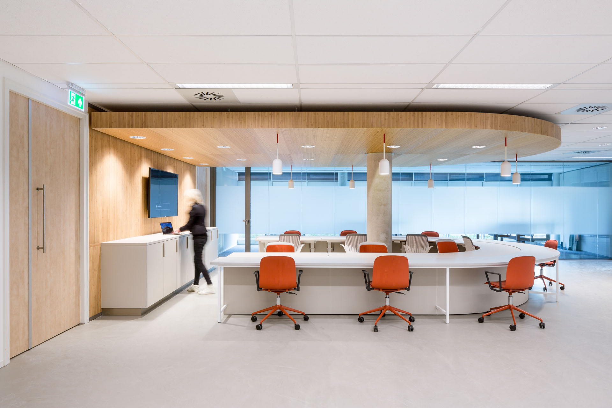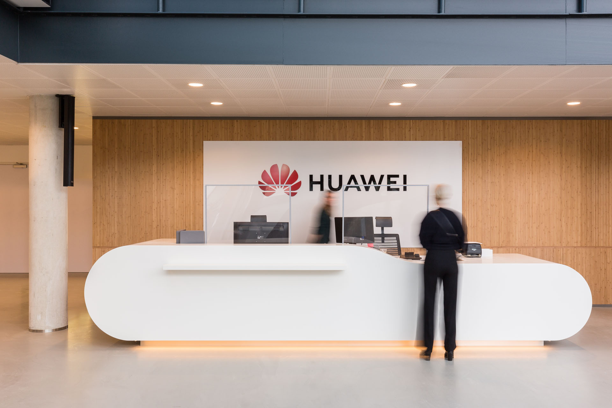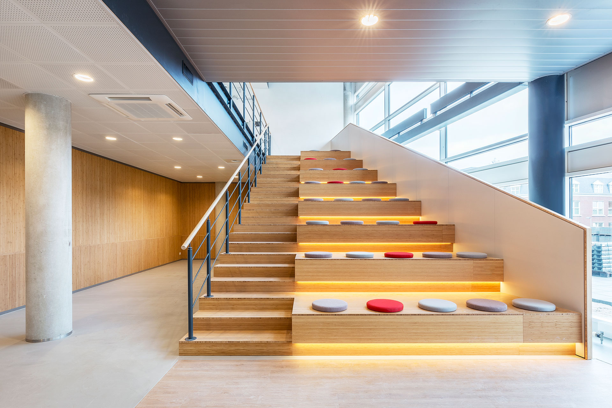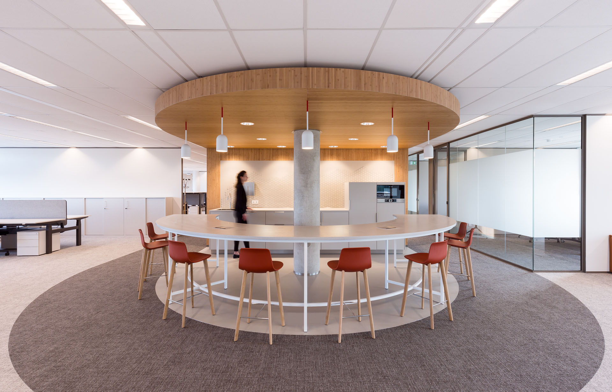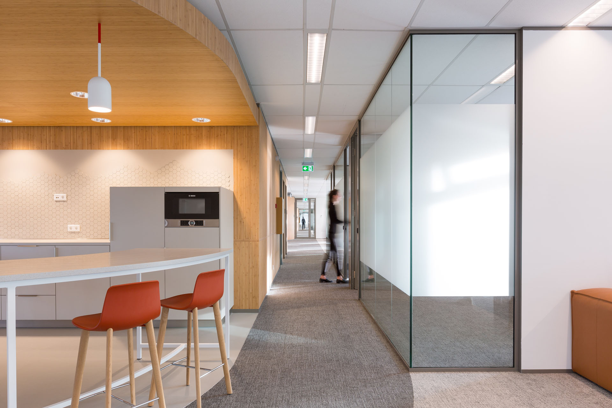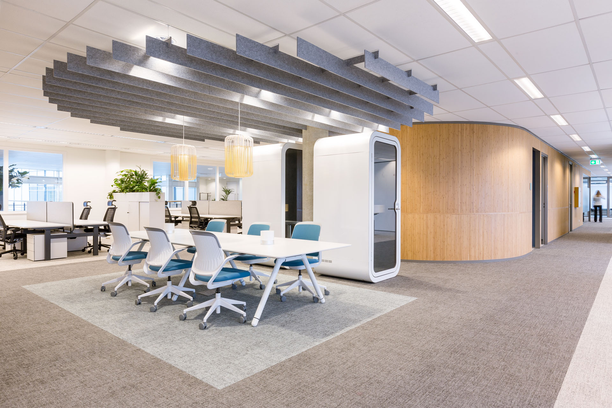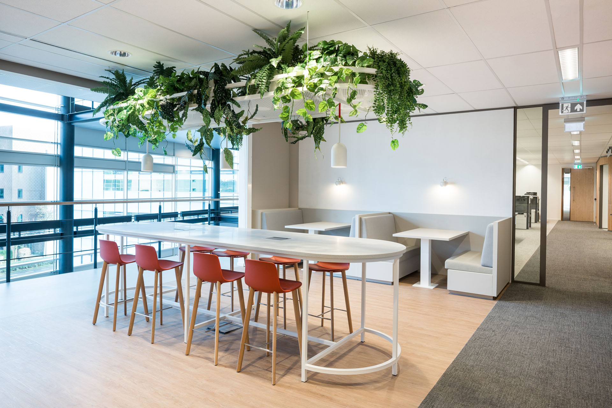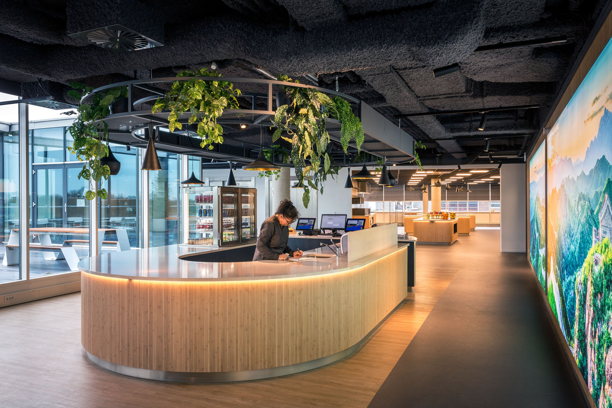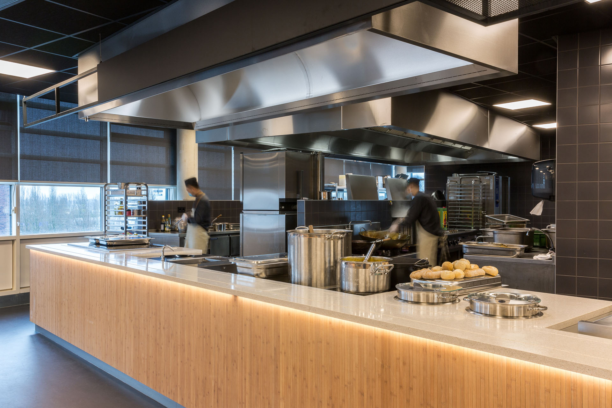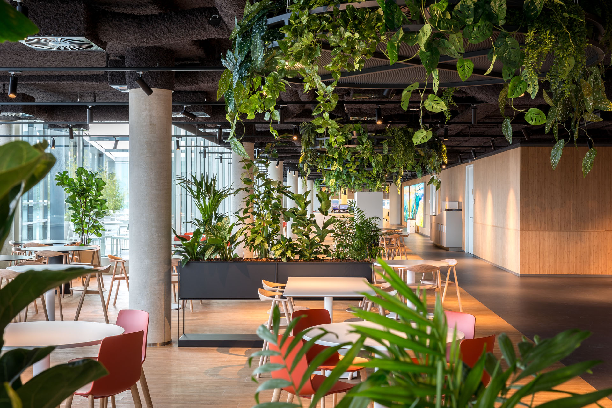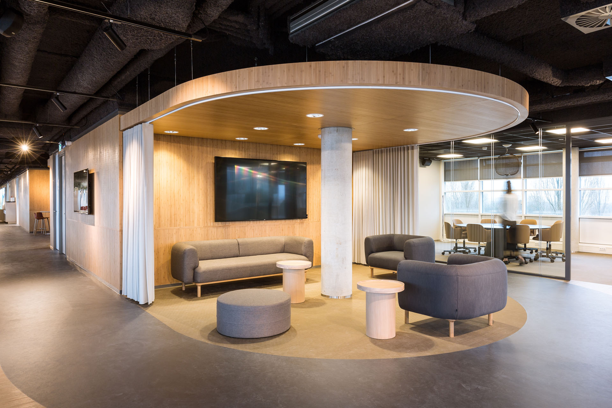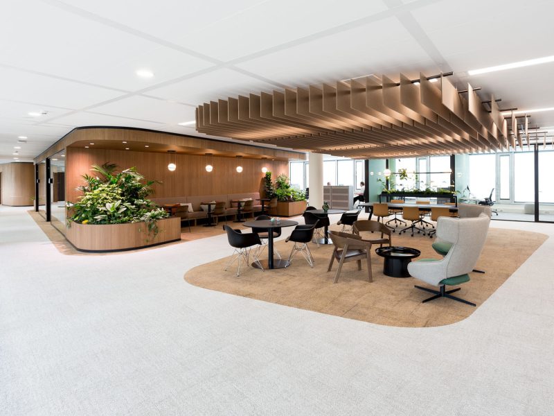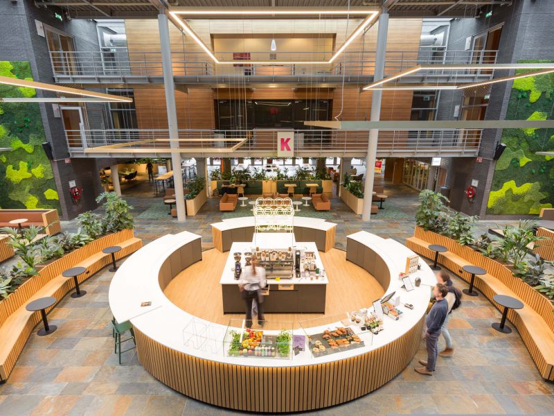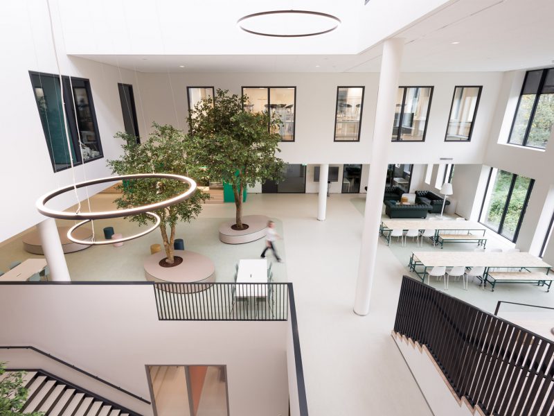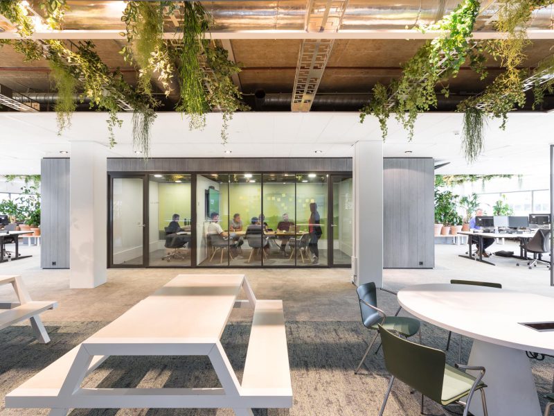HUAWEI THE NETHERLANDS HQ RIJSWIJK
Huawei is a telecommunications network provider and has had offices in the Netherlands since 2005. In late 2020, the company’s offices in Amsterdam ZuidOost and Voorburg were merged in a new headquarters in Rijswijk. This is located close to its direct customers, in order to facilitate an optimum working relationship
The premises on Laan van Vredenoord are centrally located and easily accessible by both car and public transport.
The building features four floors consisting of two wings connected by an appealing atrium, with sets of stairs leading down to playful platforms. The top floor even boasts a roof terrace with a panoramic view of the surroundings.
