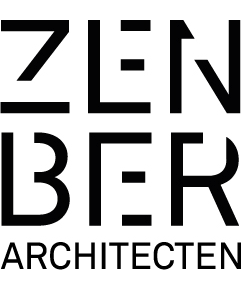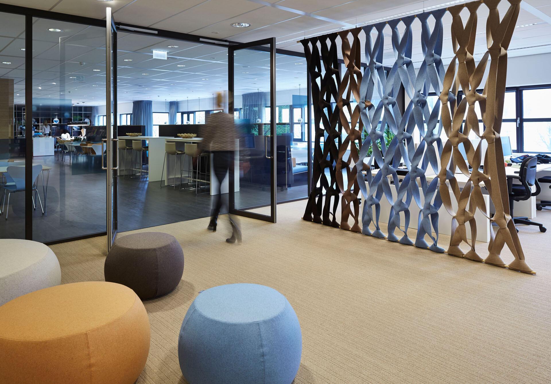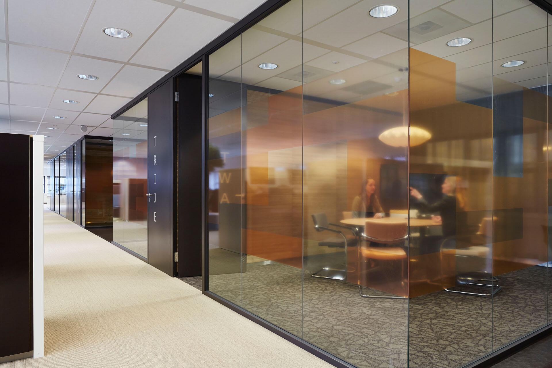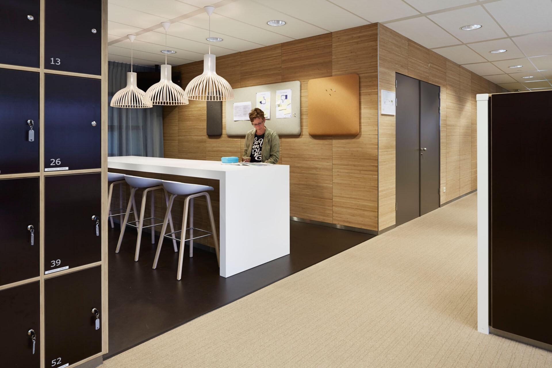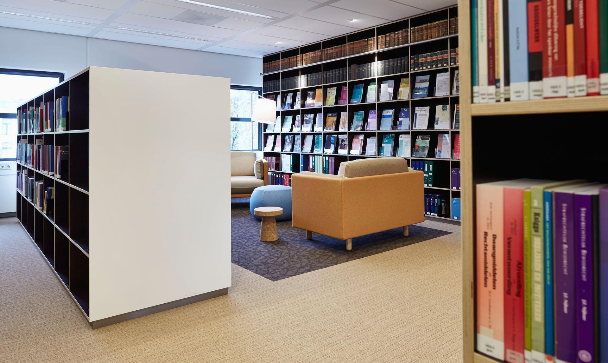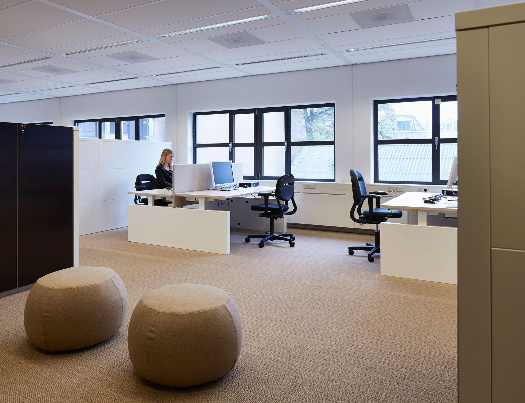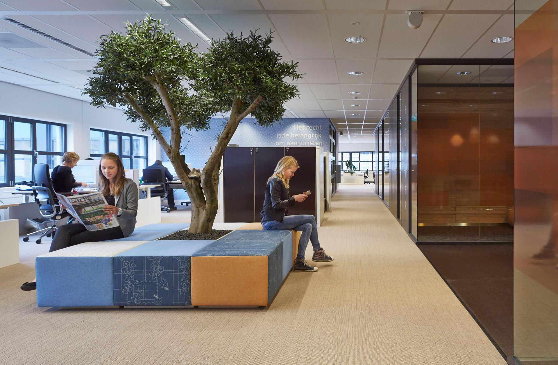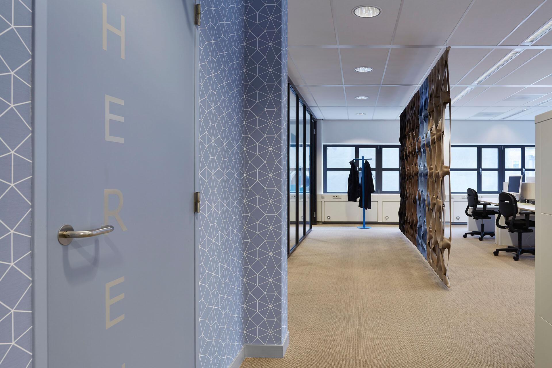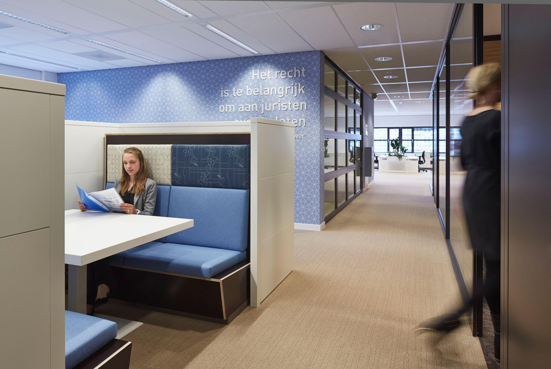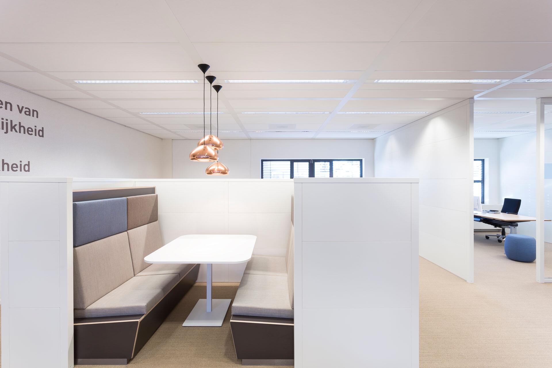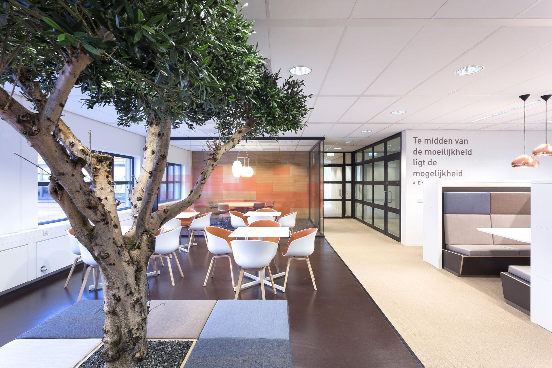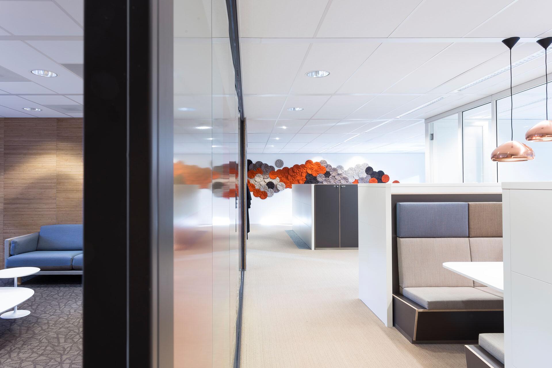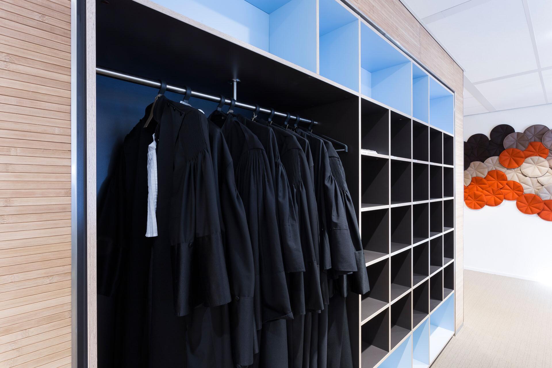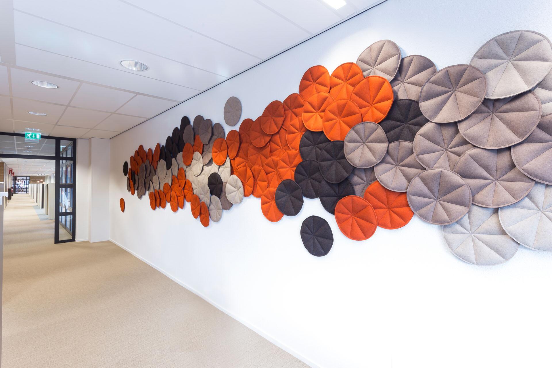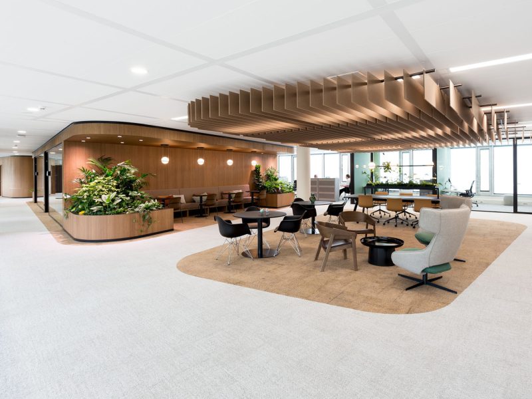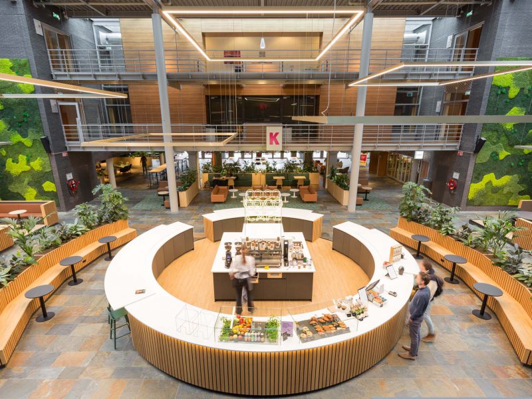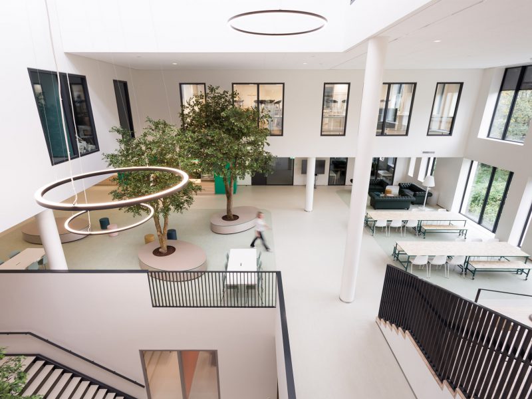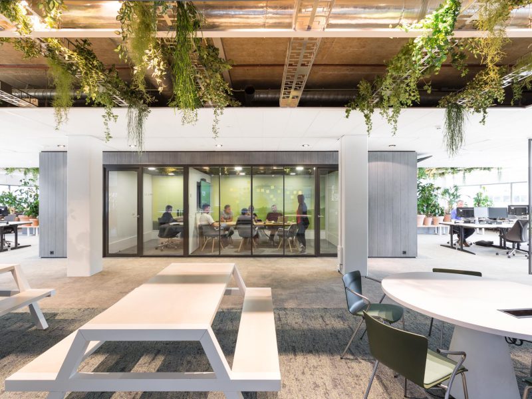Rechtbank Noord-Nederland Leeuwarden
new innovative work environmentAbout This Project
ZENBER interior I architecture has developed an innovative office environment for the Court district North-Netherlands. A specific organization requires specific solutions, so the design is a flexible and future-oriented work environment that facilitates the workproces of the Court optimal and is inviting and comfortable for both employees and visitors.
The new environment has a great diversity of types of workplaces. The confidentiality and concentration of the activities have been leading for the choice of an open, closed or more closed type of workplace. There are consulting en meeting rooms, breakout rooms, quiet rooms, library and a cafe workplace.
ZENBER developed a special modular walls system for the Court North-Netherlands. The walls consist of modular stackable elements, flexible and adjustable in height, so they can be if desired. High, medium or low walls placed. So in the coming years the organisation is able to grow from a closed to a more flexible work environment.
PROJECT DATA
Project: Rechtbank Noord-Nederland locatie Leeuwarden
Place: Leeuwarden
Client: Rechtbank Noord-Nederland
Architect: Eric Wezenberg
Project team: Edwin Kamphorst, Ingrid Heijne, Debby van Dijk
Completion: 2013
Photography: Alexander van Berge
