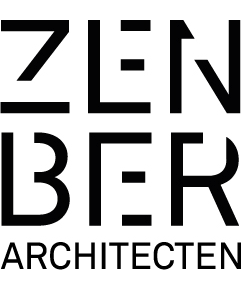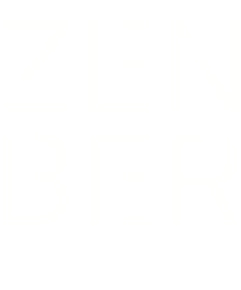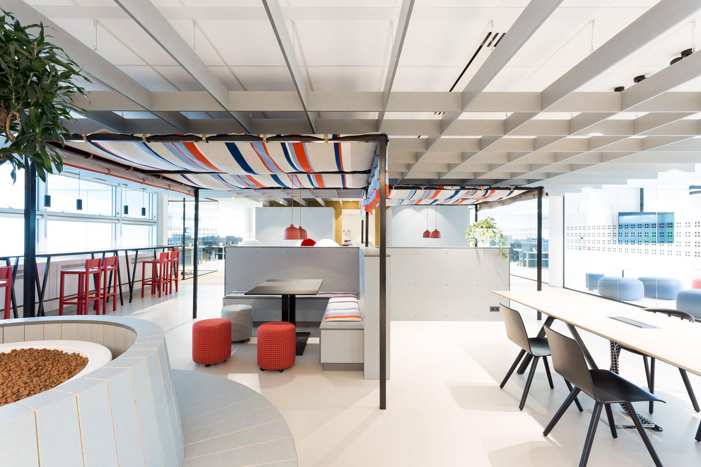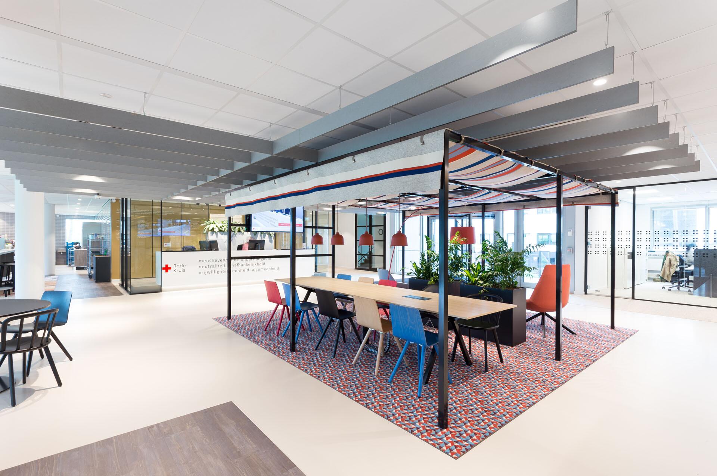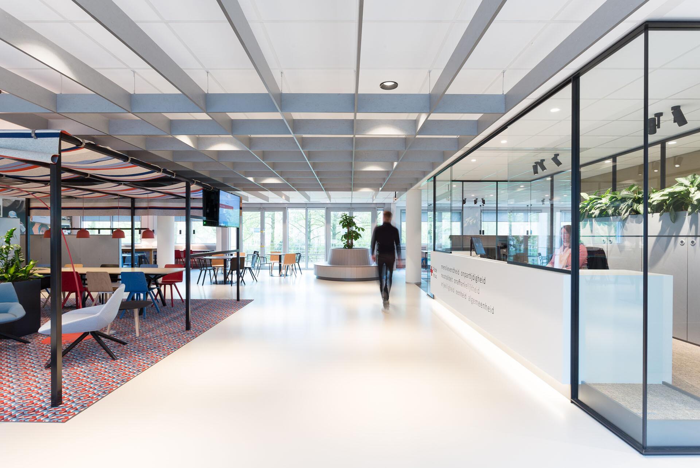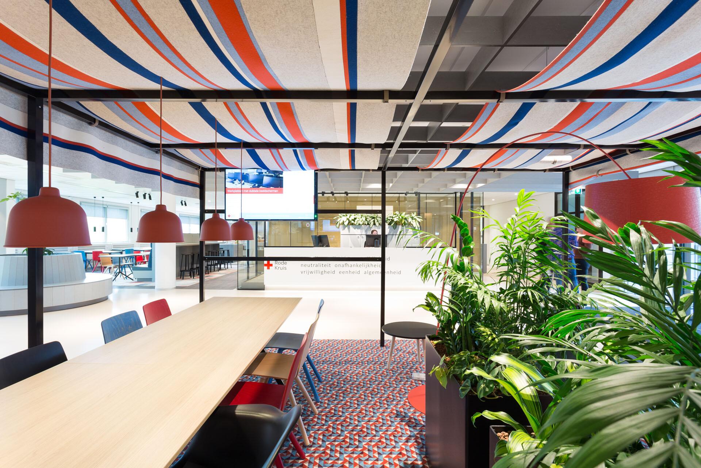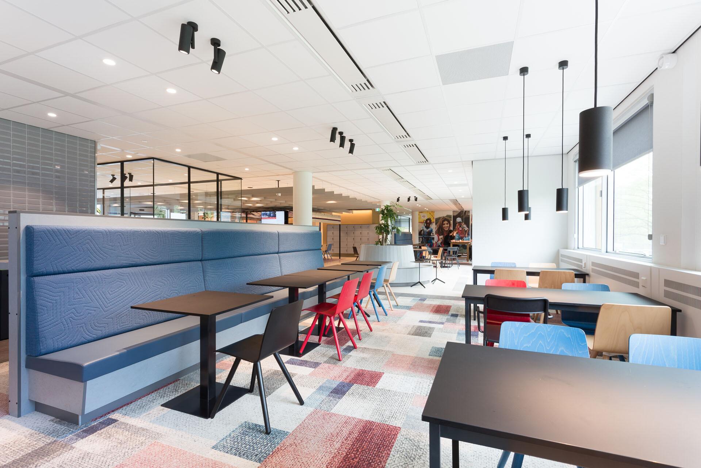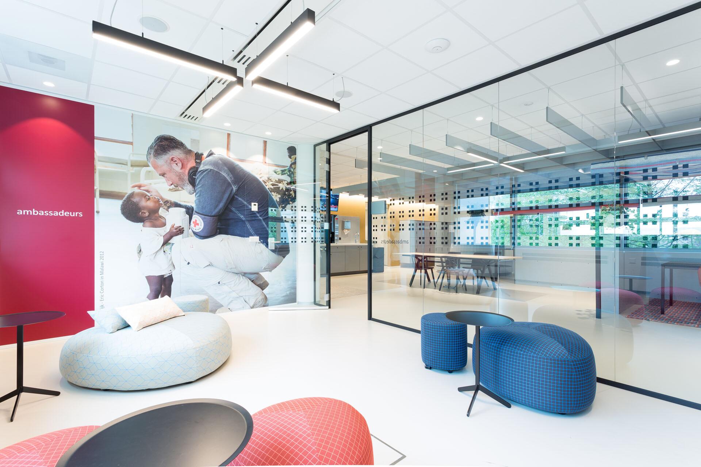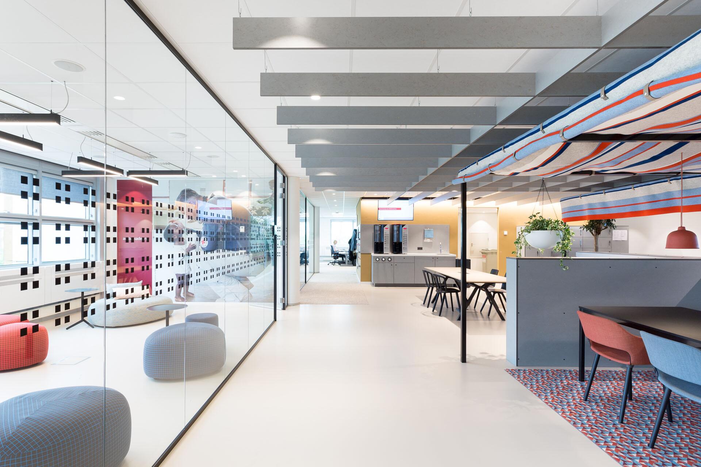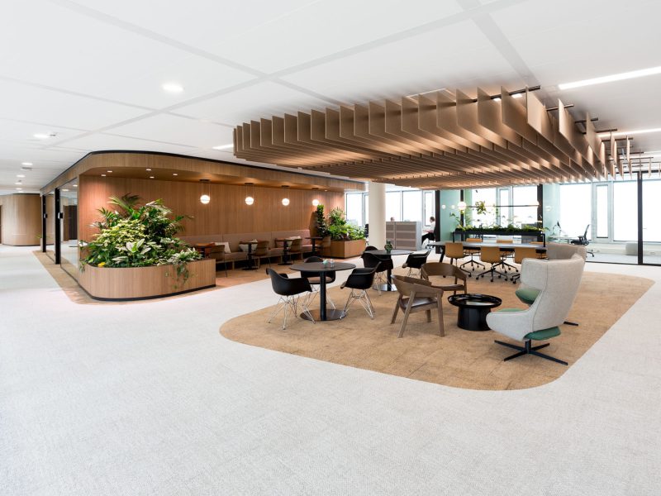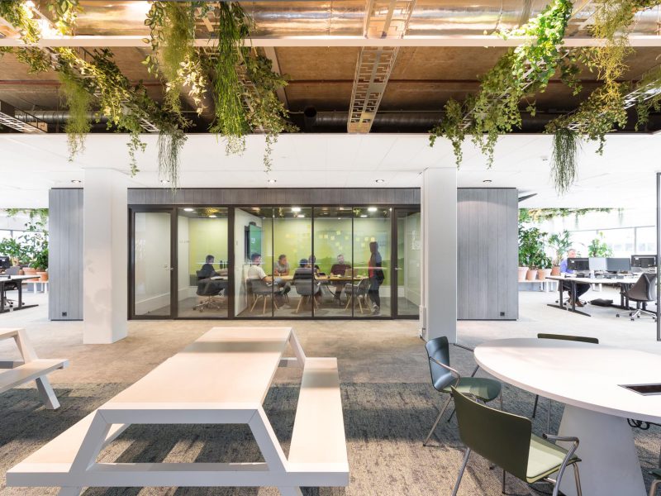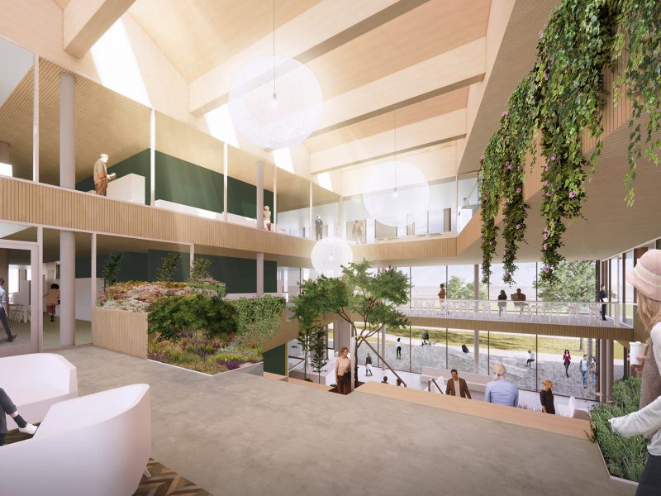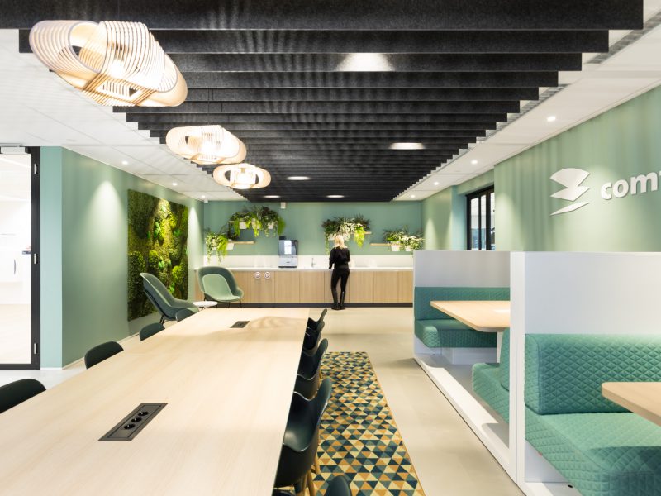HEAD OFFICE RED CROSS
The head office of the Netherlands Red Cross is located in ‘De Groene Schenk’, a new and dynamic office district in The Hague. The five-storey building is conveniently located close to Den Haag Laan van NOI station and is bounded by attractive greenery. ZENBER Architecten has created a working environment which promotes teamwork and interaction while reflecting the international nature of the Red Cross organization and its work.
