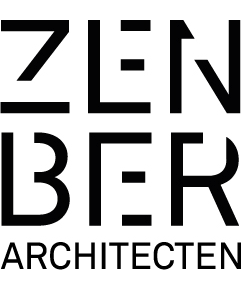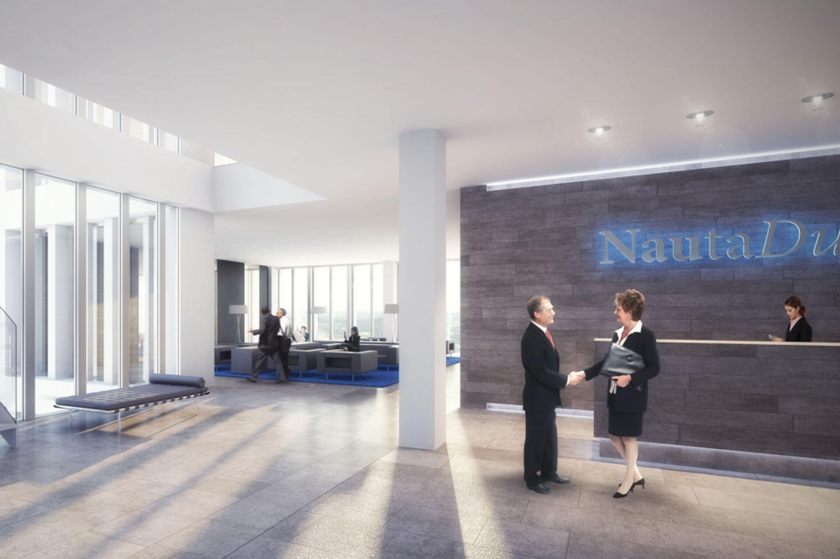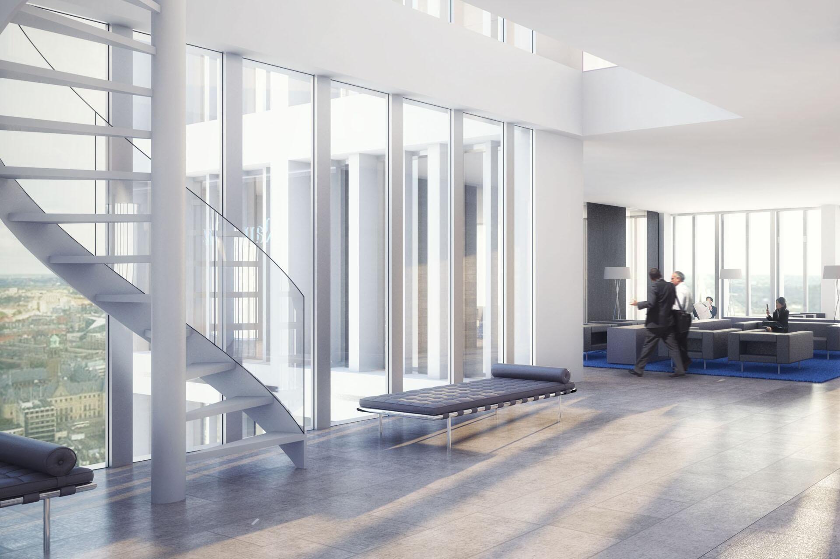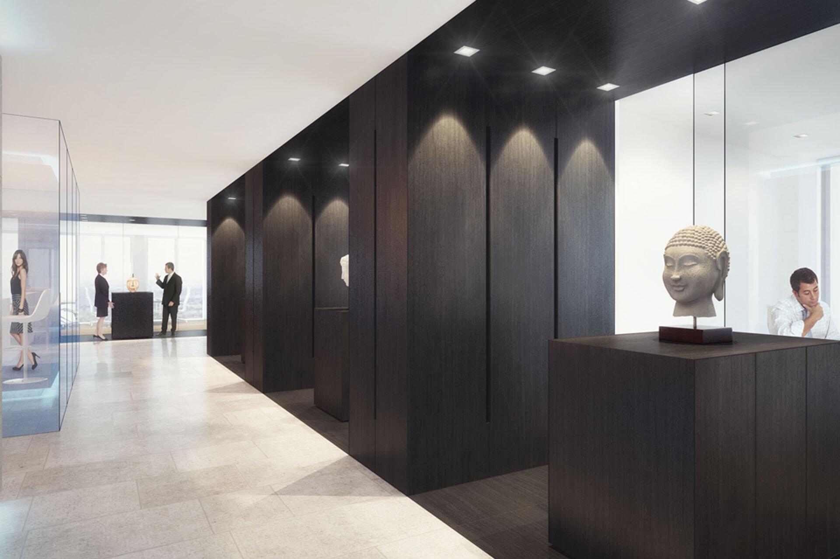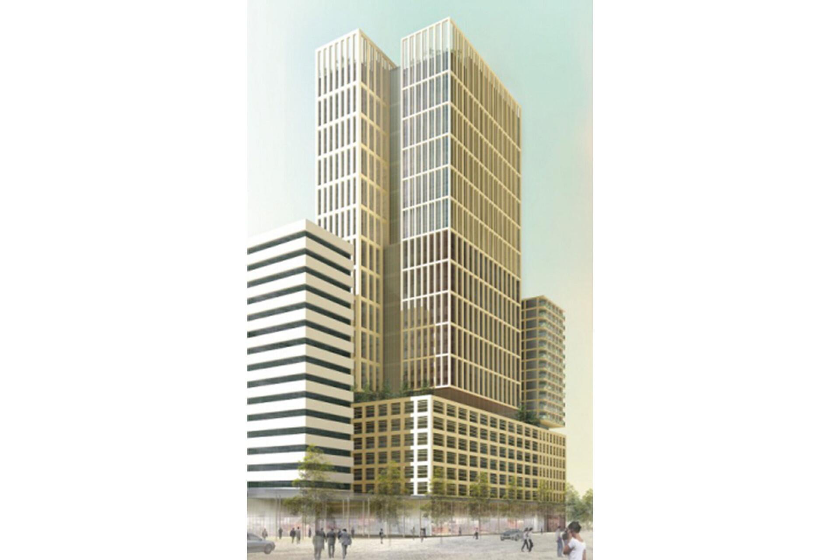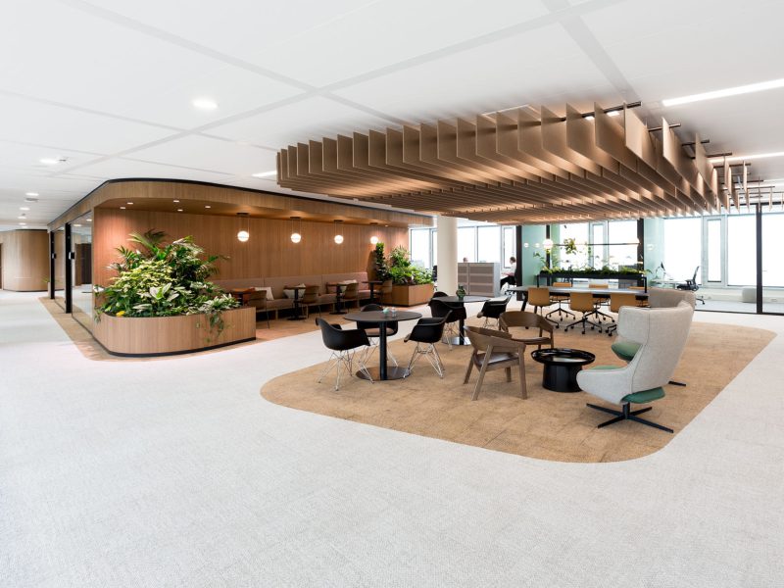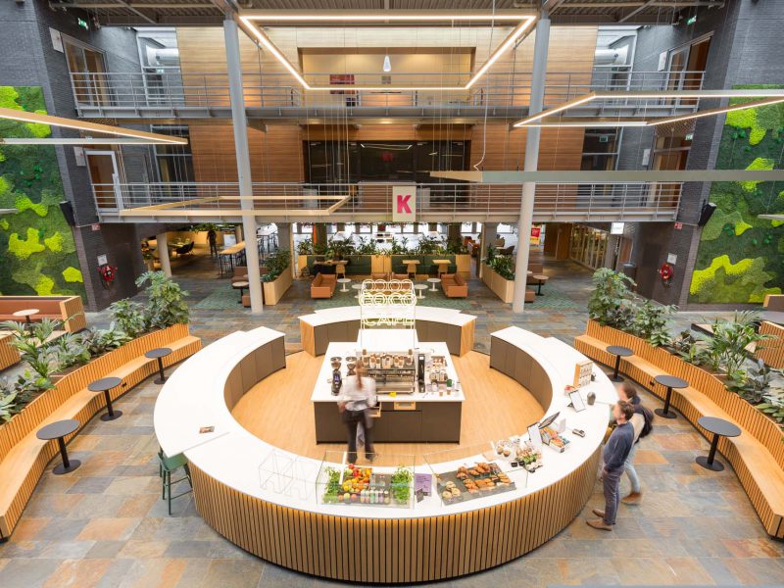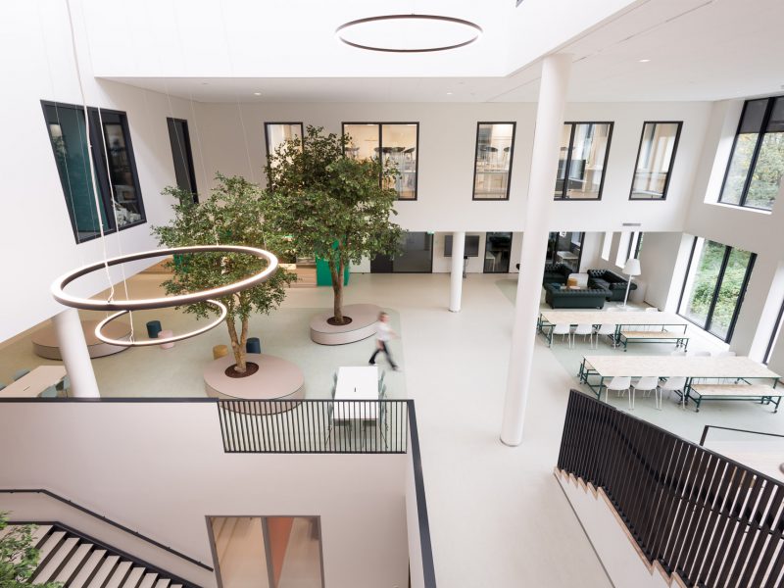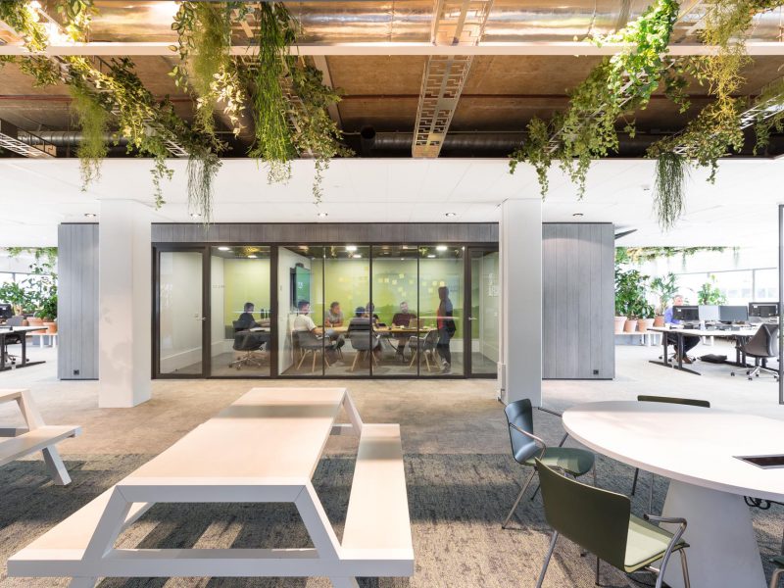NautaDutilh Rotterdam
study legal practiceAbout This Project
Study. The NautaDutilh legal practice is to become one of the tenants of Weena Point in Rotterdam, occupying an area of nearly 10,000 m². In 2014, the 240 staff members will move into the 120-metre-tall First Tower designed by Architekten Cie, which will be the latest addition to the Rotterdam skyline. The new interior will be matched to their wishes in terms of sustainability and flexibility, but also in terms of look.
In addition to the building concept and the spectacular view, the idea of ‘room for you’ has been the inspiration for the development of an interior concept with staff and clients at its heart. The environment has been designed with the aim of acknowledging each other’s qualities and giving everyone the space to excel. The diversity of rooms can be classified as ‘Room for concentration, reflection, sharing knowledge, and social meeting.’ Closed rooms, private spaces, and open and informal sofas create a mix of locations for concentrated working, informal meetings, and knowledge sharing. The clear layout references classical temple architecture and combines it with contemporary design and an uninhibited dynamism.
PROJECT DATA
Project: NautaDutilh
Place: Rotterdam
Client: NautaDutilh
Architect: Eric Wezenberg i.c.w.. OIII Architecten
Projectteam: Iefke Machielsen, Collin van Kooten
Study: 2011
Visuals: A2 studio
