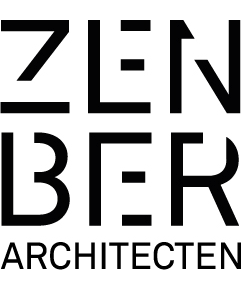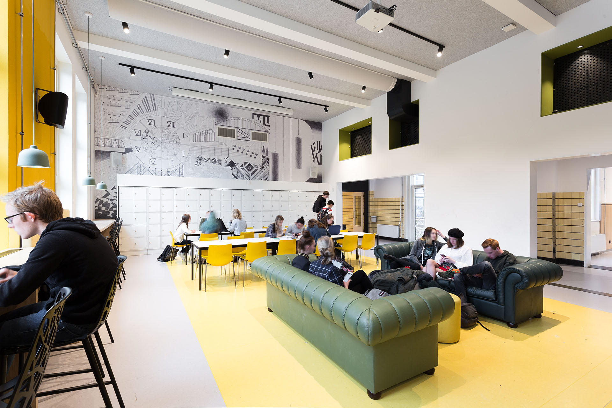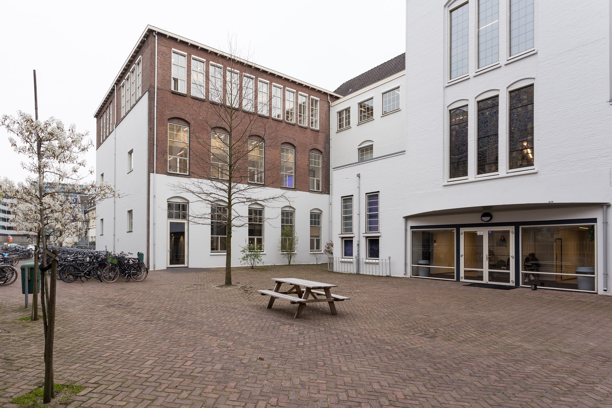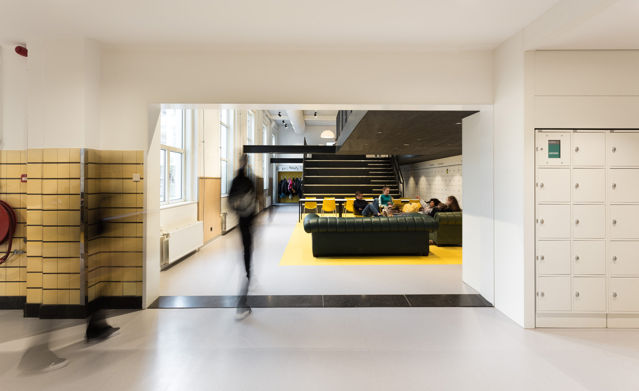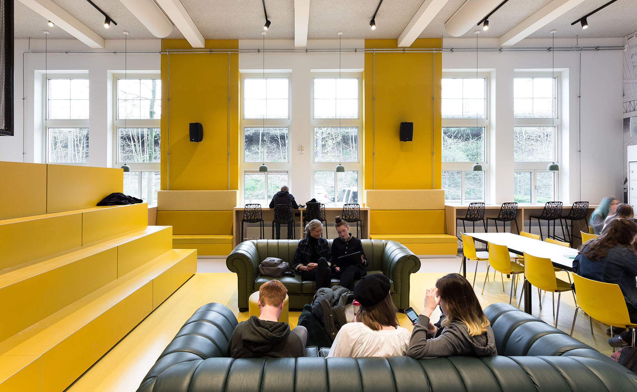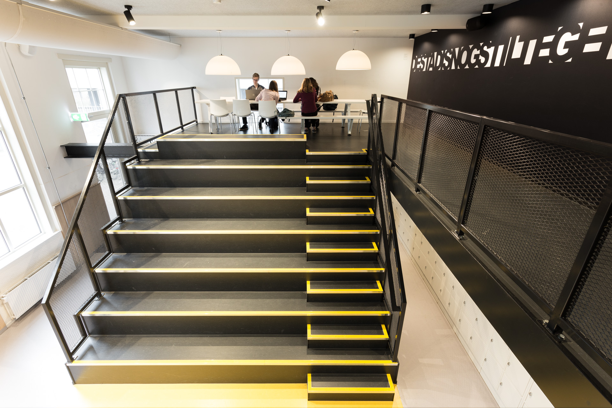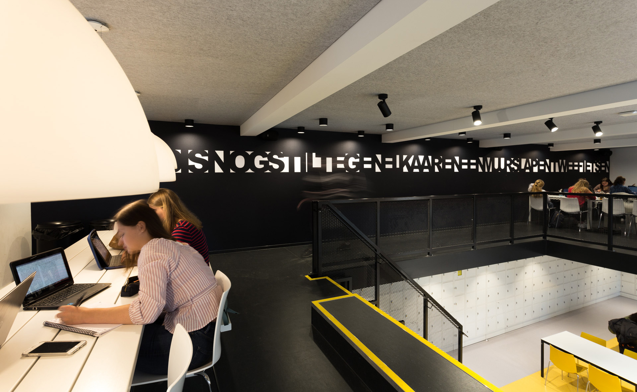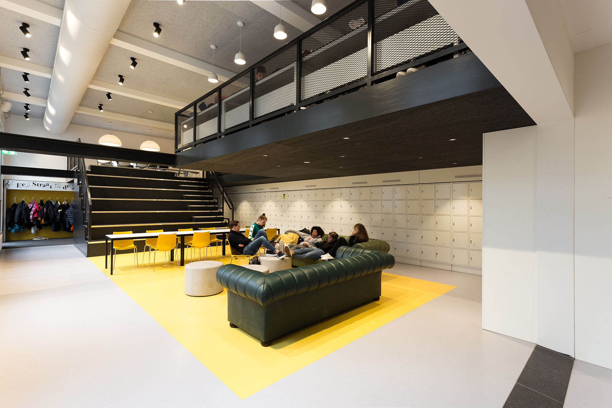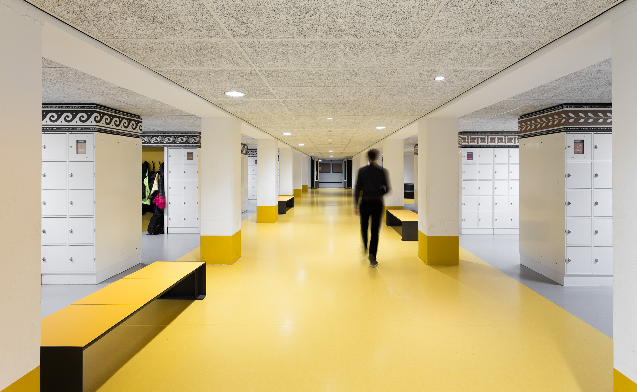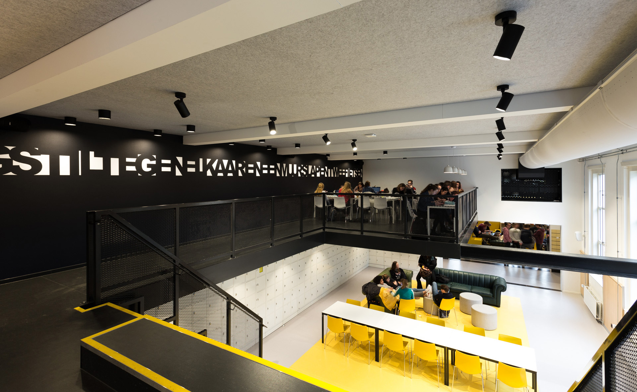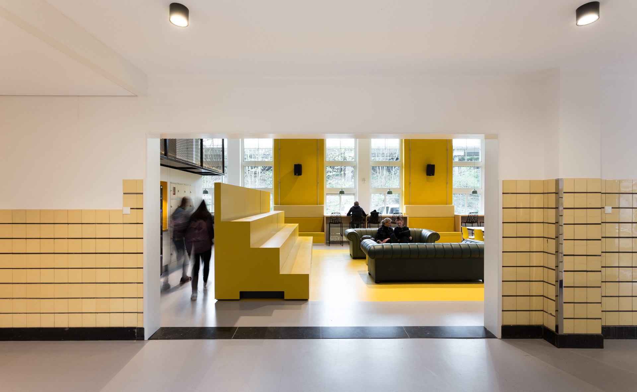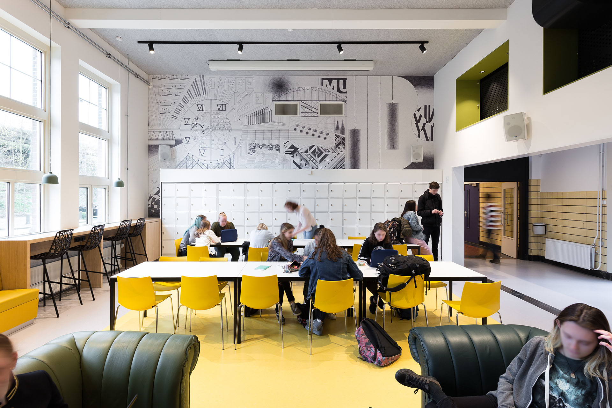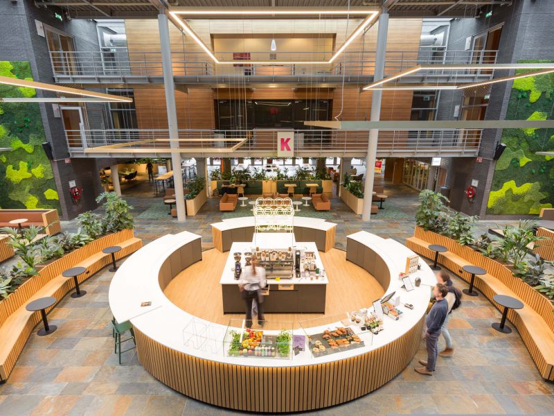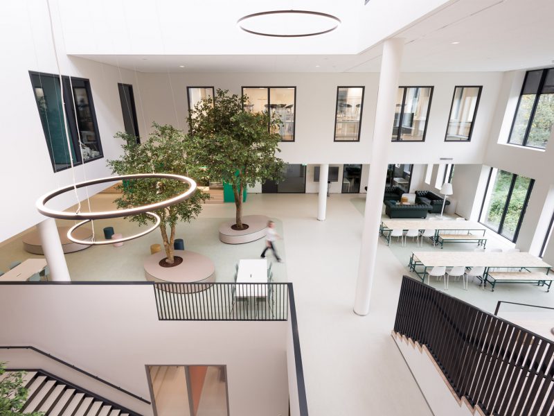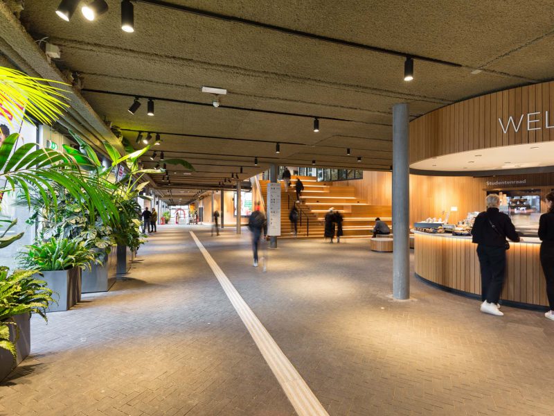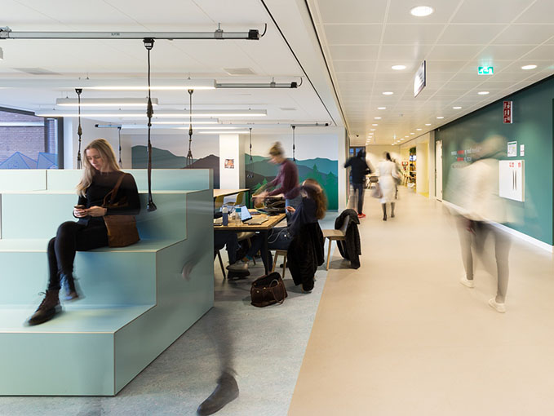Historic building
The school building consists of three wings of which the oldest part dates from 1886. ZENBER has left the old character intact as much as possible. Existing details and ornaments served as a starting point for the functional additions. The source of inspiration for the fresh yellow color of the break space were the characteristic yellow pastel tiles on the walls. Yellow is also characteristic of SGN’s house style and has been implemented in the rest of the building, among other things to indicate zones within the transparent open spaces.
Classrooms on the first floor were renovated and redesigned in efficient spaces, giving room to the ground floor where space became available for a dynamic break, lunch and study space. Another extension of surface was found by creating am mezzanine, where students can work in concentration an in silence.
The break space has several functions: a concentration room (with enough sockets for charging the laptops), a chill room with its own pantry and water tap (the students indicated that they preferred water over a soda machine), a multifunctional presentation room with a stand and the popular sofas where the students like to meet to chill, and a lunch room. The zoning is indicated by art and graphic elements, designed by the students themselves.
