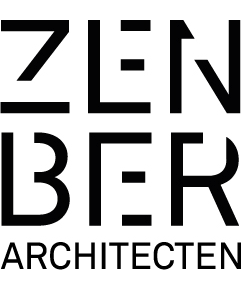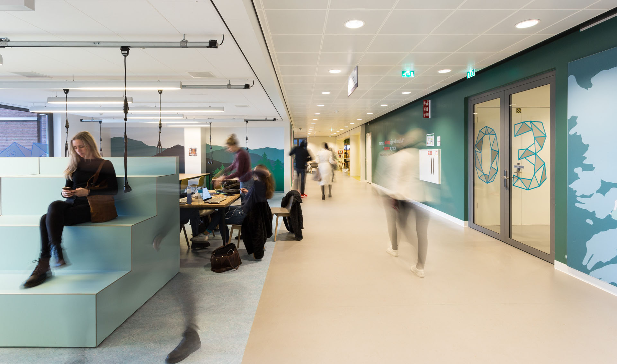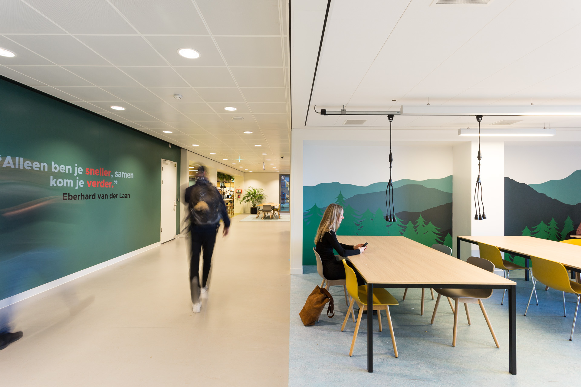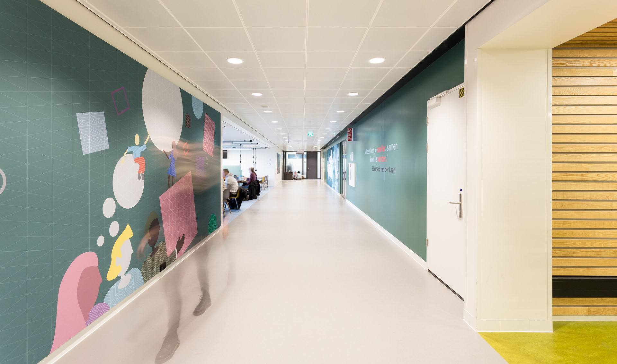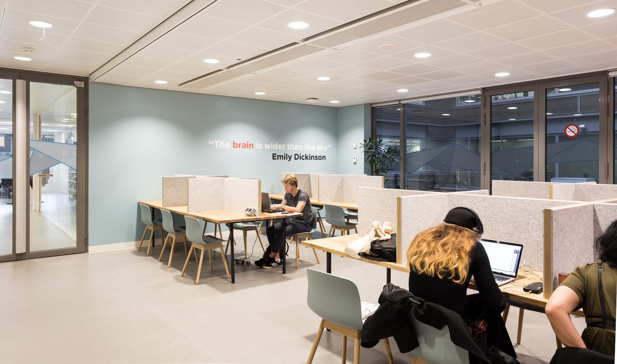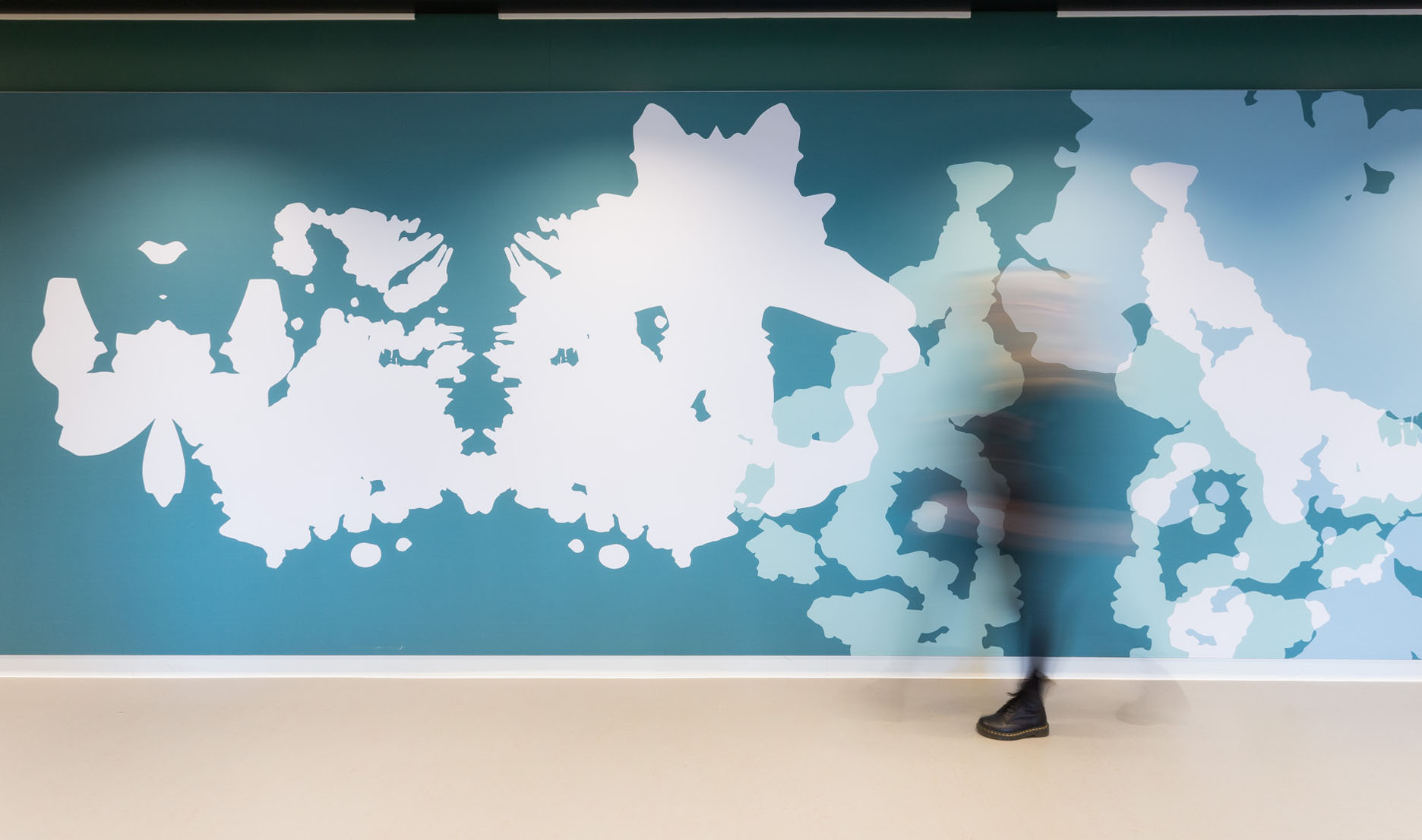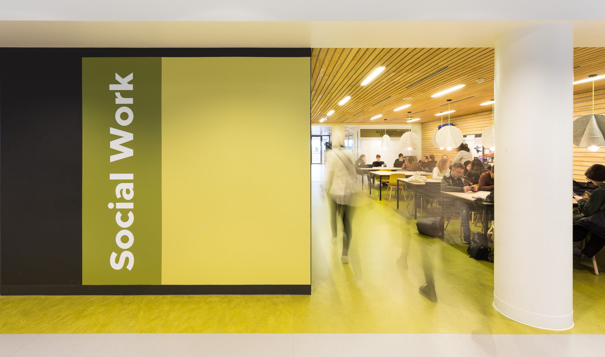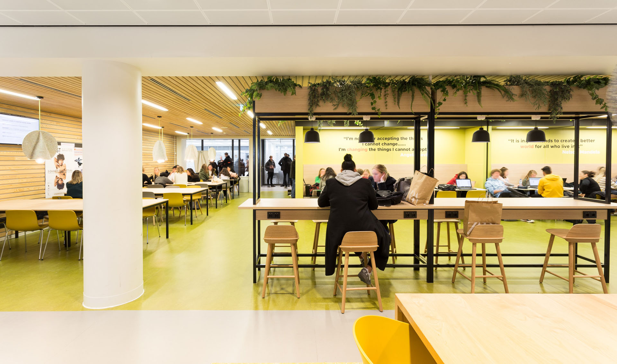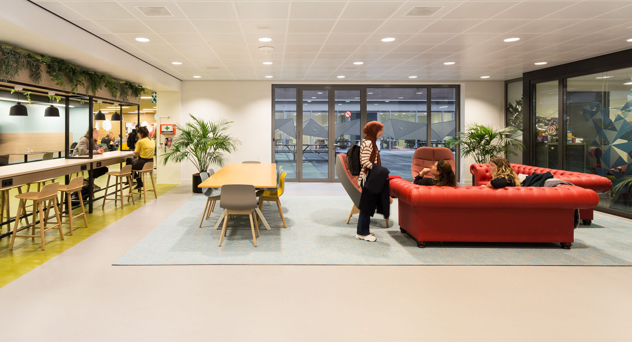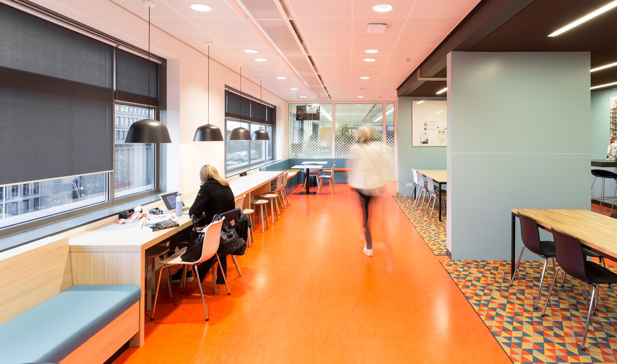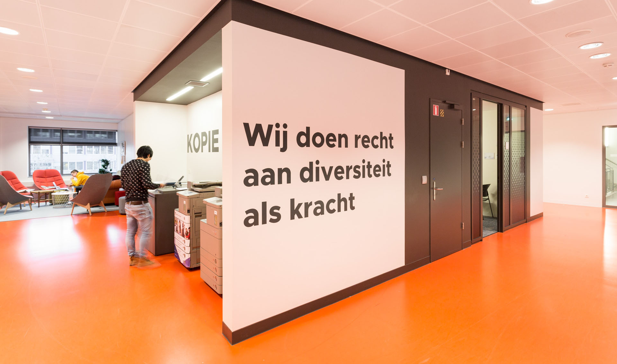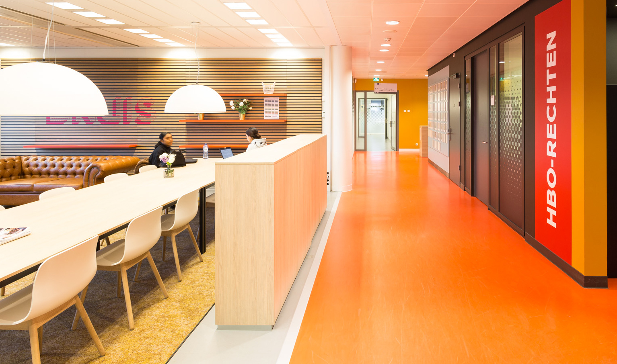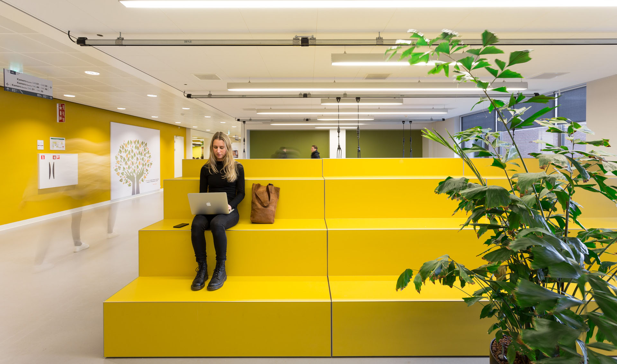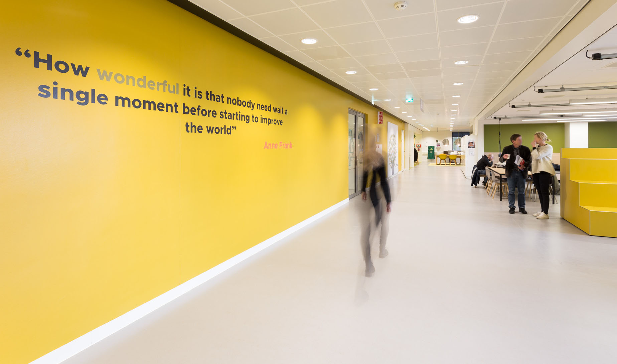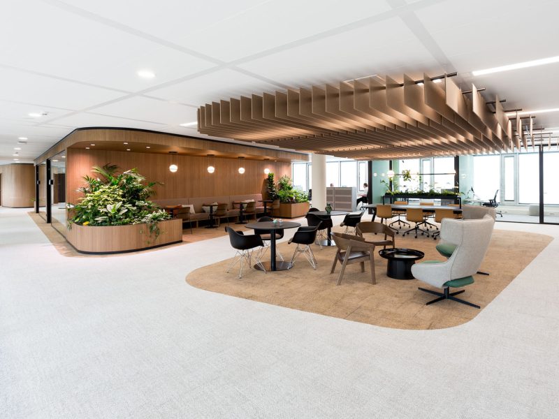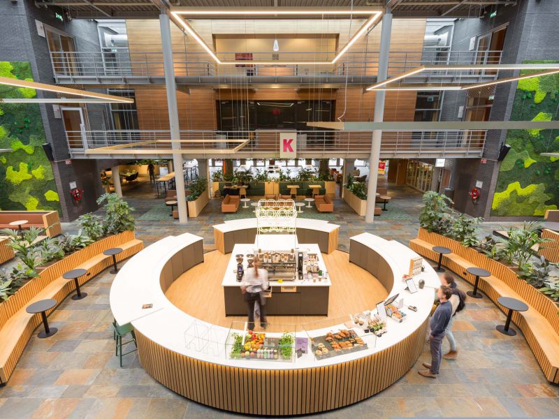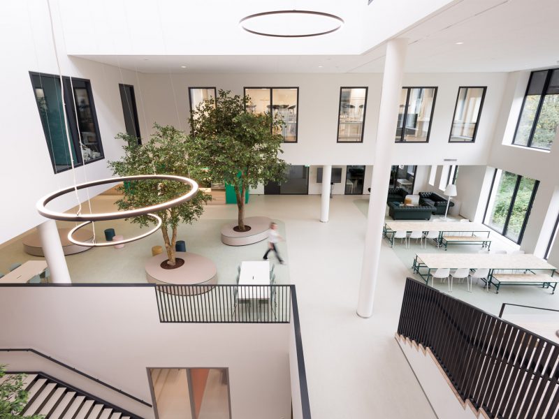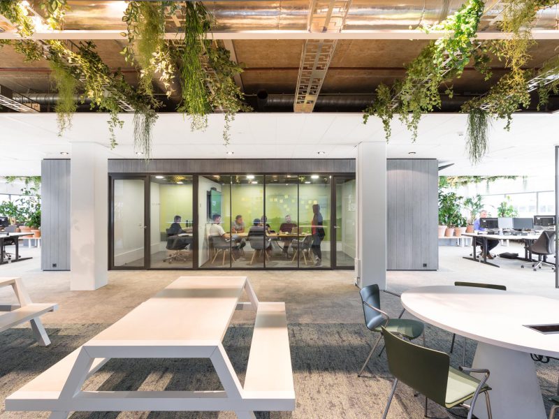AMSTERDAM UNIVERSITY OF APPLIED SCIENCES
Students need a place on campus where they can meet and cooperate in real life; a place that feels like home and has its own identity. To meet this need, AUAS asked ZENBER Architects to create centrally located zones for the Faculty of Applied Social Sciences and Law where students and lecturers can meet each other for informal discussion.
ZENBER has answered this need by creating dynamic and multifunctional mixed zones for the Faculty; spaces located in the heart of the campus that encourage students and lecturers to meet and cooperate. They are open and transparent meeting places with a social identity that harmonises with the Faculty and the degree programmes.
