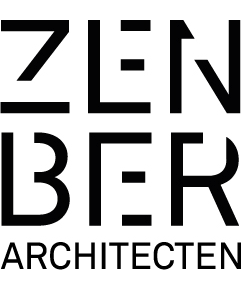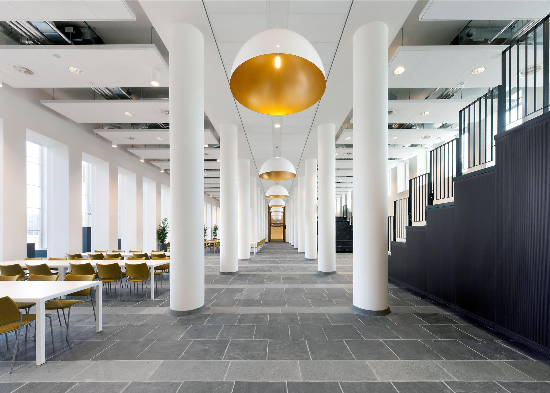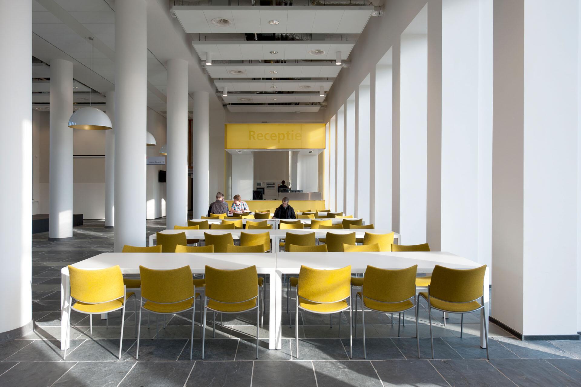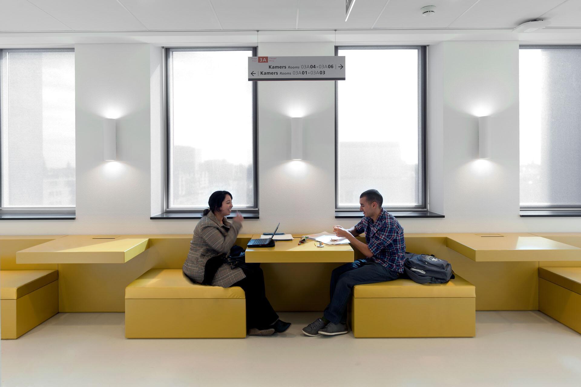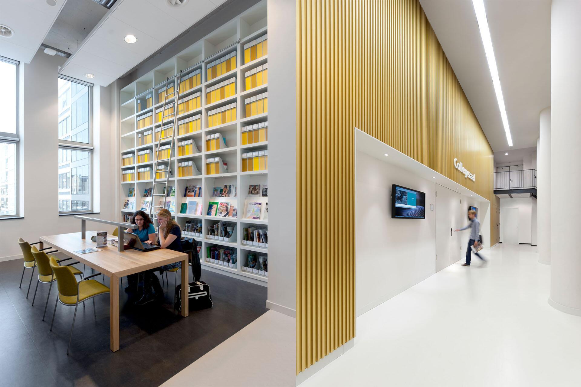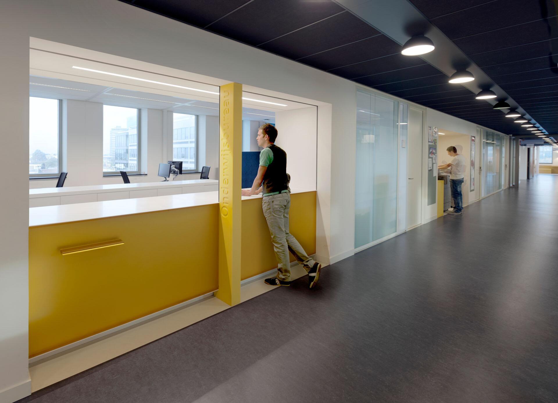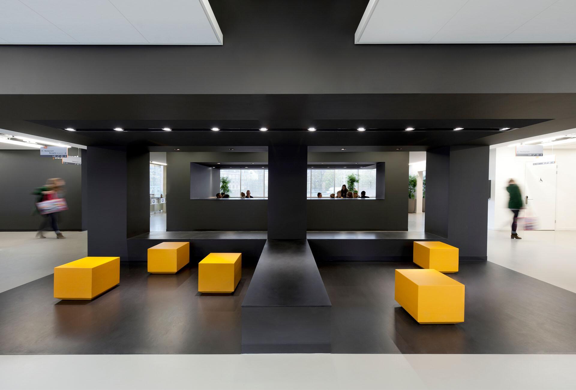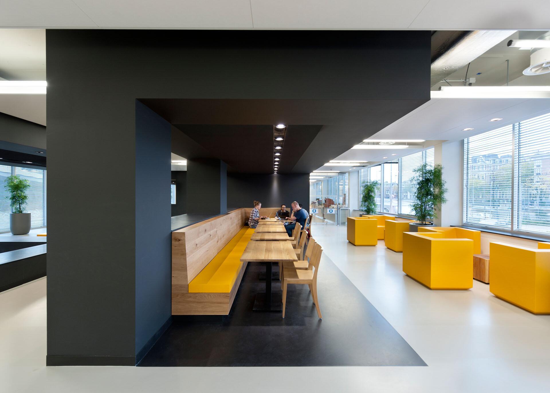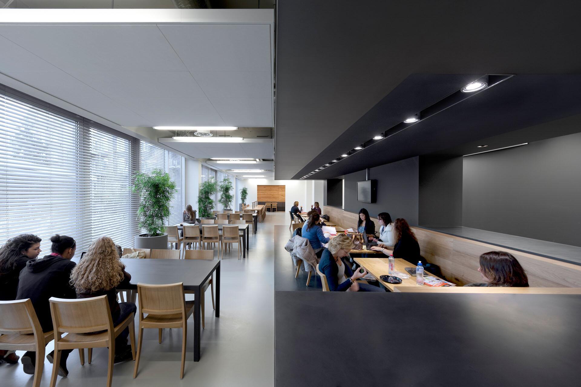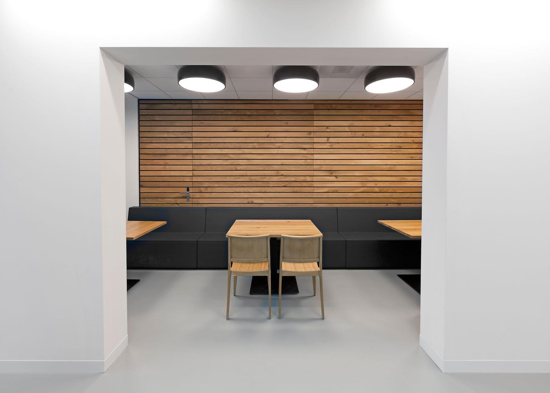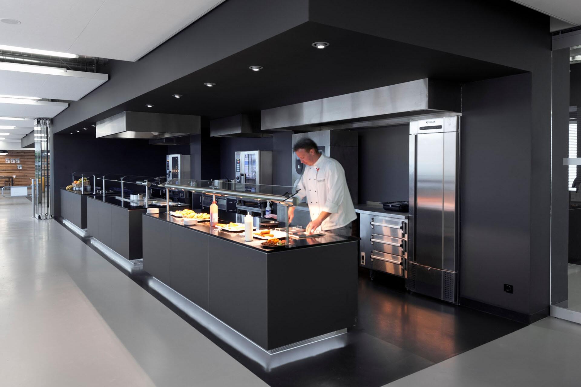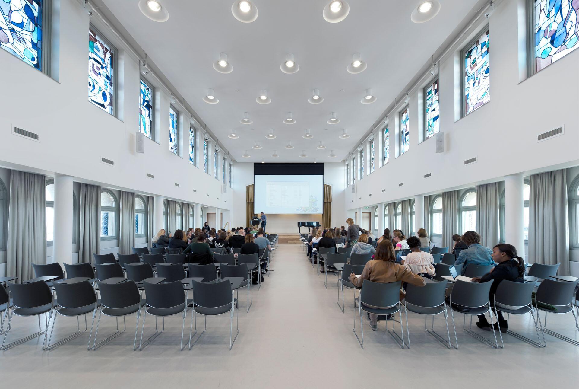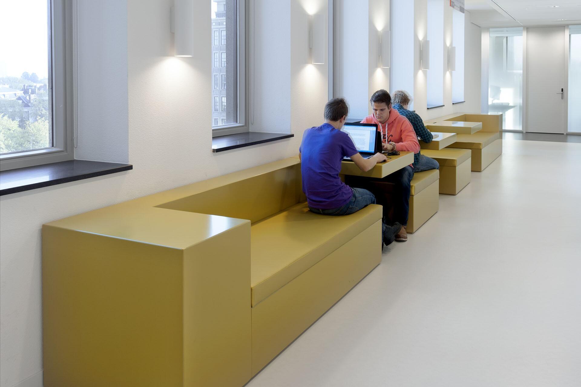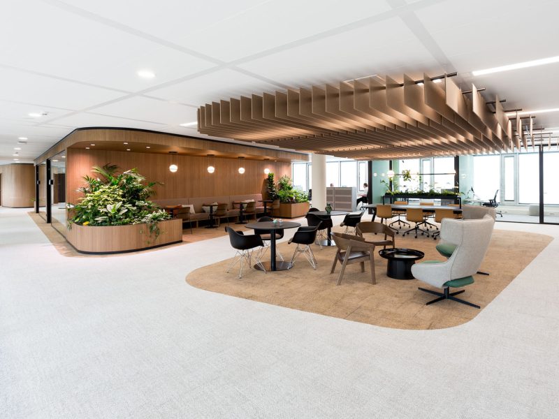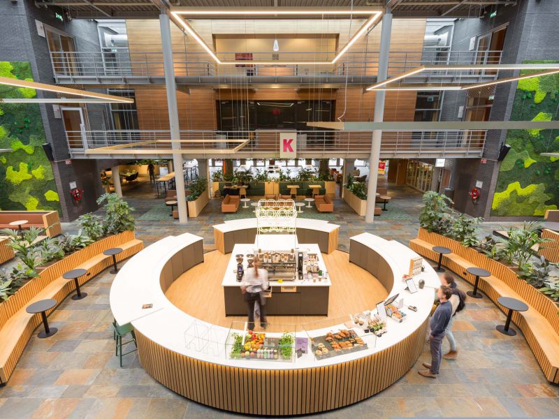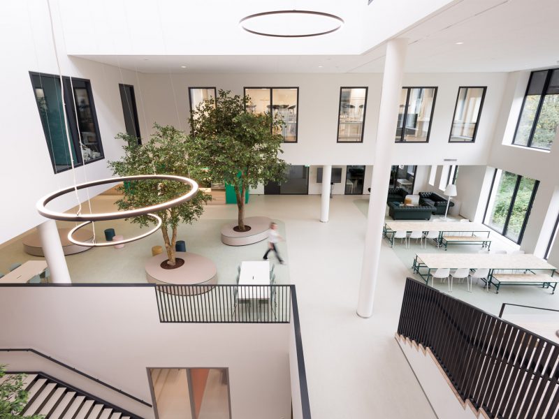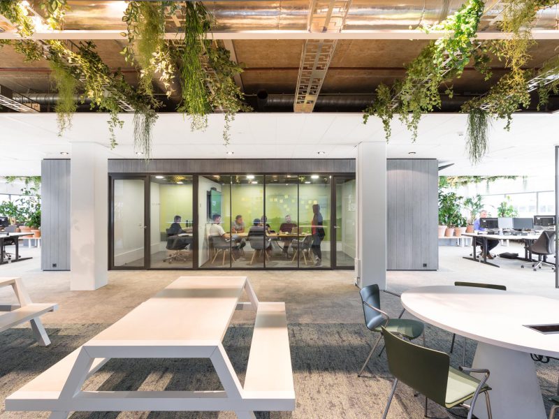HvA Kohnstammhuis and Theo Thijssenhuis Amsterdam
bringing together people and knowledgeAbout This Project
The interior of the new accommodation for the faculty Education and Pedagogics of the Hogeschool van Amsterdam University of Applied Sciences has been developed and designed. Reconstruction and renovation work, to transform a former tax authority building into a public building.
The Amstel Campus, a centrally located spot in Amsterdam, with a social and sustainable character and mentality, meant as a meeting point. By bringing together people and knowledge as well as bringing together events, public functions, debates, theatre, exhibitions.
Existing buildings are reused and are given a new life in the educational domain. Moreover, the new build anticipates the possible future usage as offices or housing. Consultants jointly developed a demanding proposal to use heat and cold storage, LED lighting, high quality insulation, dynamic light and heat recovery. Electricity use of students will be limited by using solar energy to charge the laptops of the individual students.
The interior was designed very carefully based on the viewpoint that the educational system has an extensive need to change. Every year buildings are renovated and adapted to other numbers of students and a different way of teaching. By using a smart, flexible interior design which offers multiple functionalities, the campus will enjoy a long life with facilities anticipating the future. Transparency in the interior and a light environment both in existing building and the new build ensure that the daylight is led deeply into the building. The result of this is a pleasant and light atmosphere which promotes productivity and concentration, and restricts the use of artificial lighting. In addition the loss of energy due to large glass surfaces is limited.
PROJECT DATA
Project: HvA Kohnstammhuis and Theo Thijssenhuis
Client: Hogeschool van Amsterdam
Project team: Anouk Dekker, Yves Sellam, Armand Paardekooper Overman, Peter Evers, Ernst-Jan Schoute, Martin Vinkentijd, Eric Wezenberg (i.s.m. OIII architecten)
Completion: 2011
Photography: Roos Aldershof
