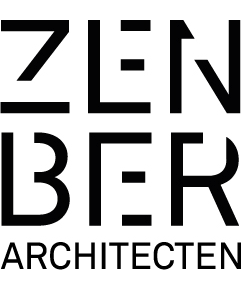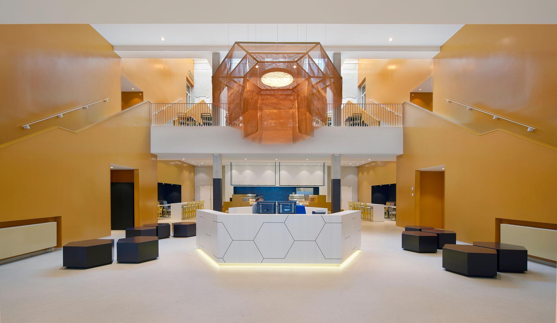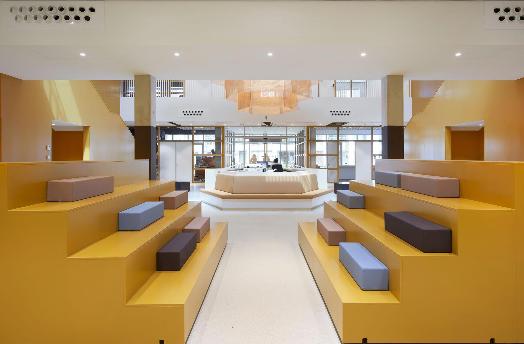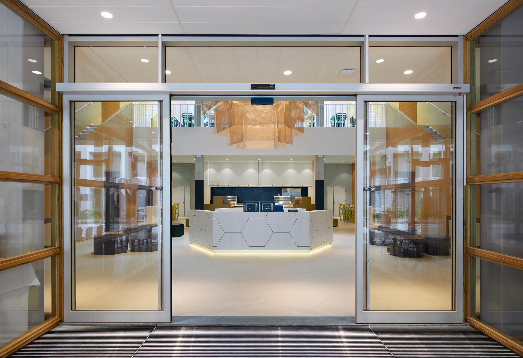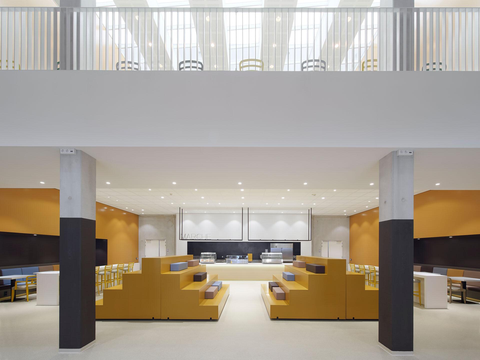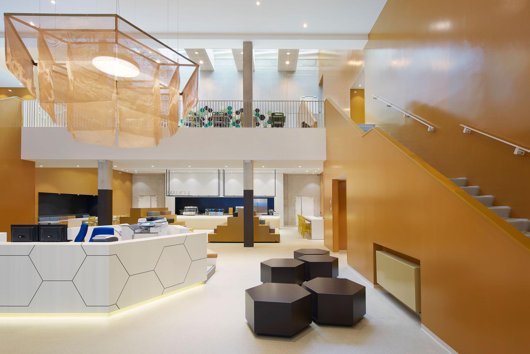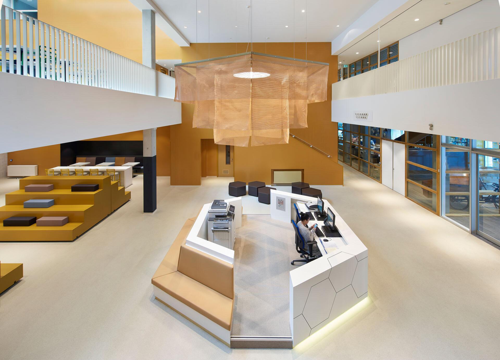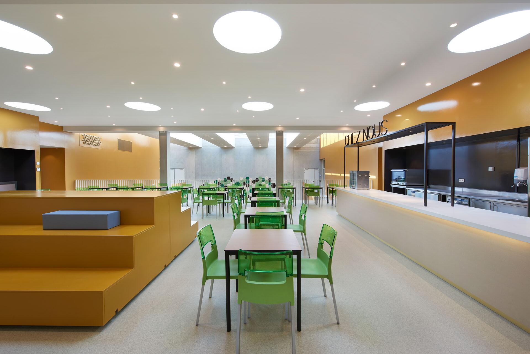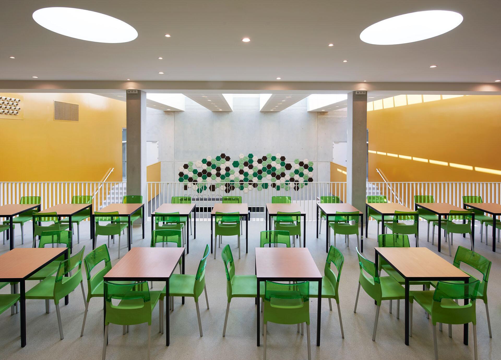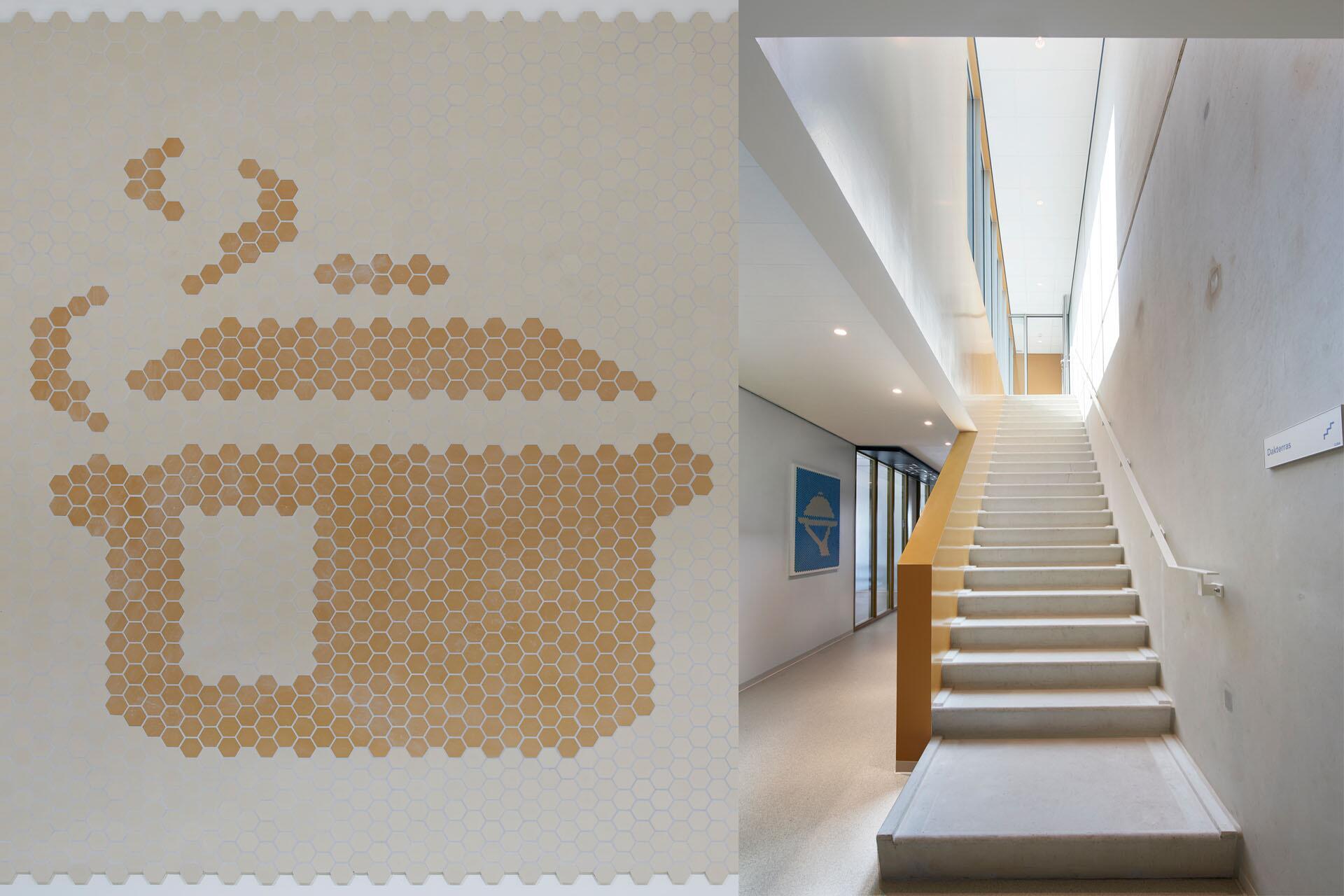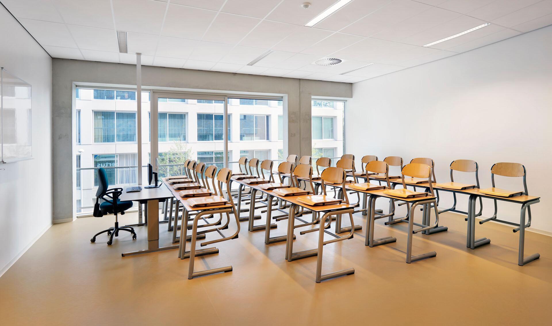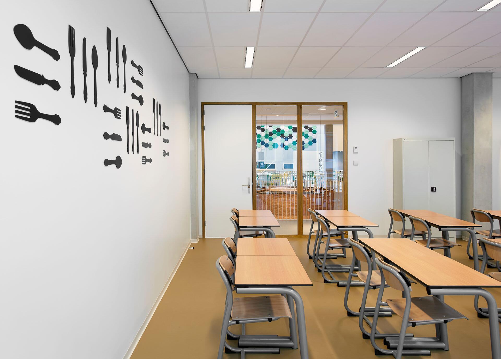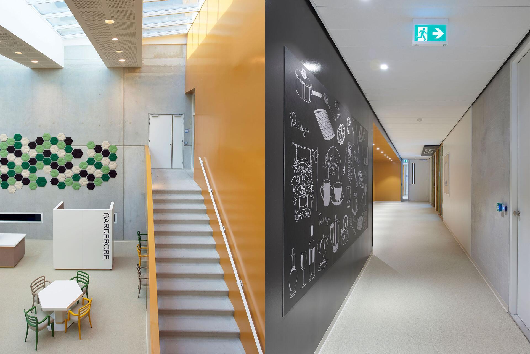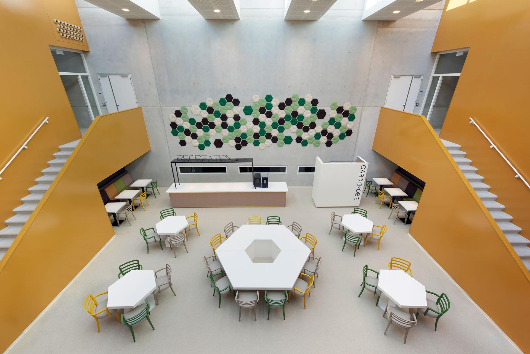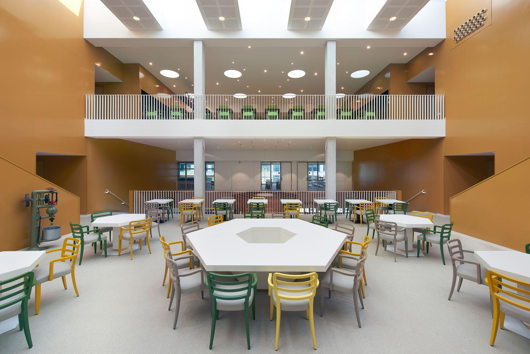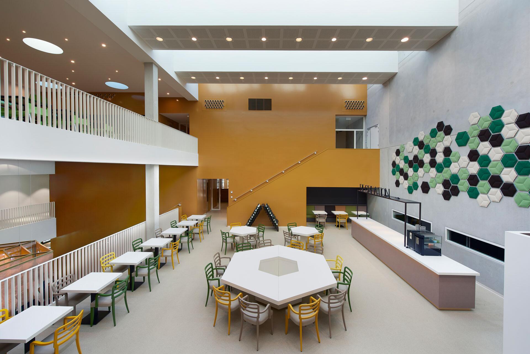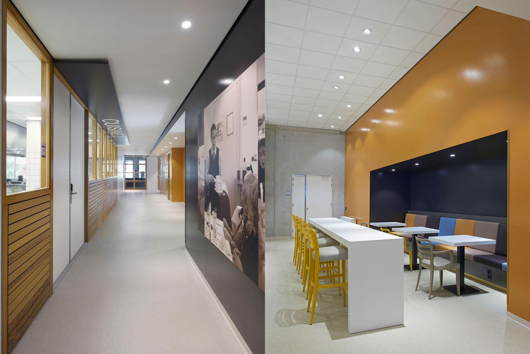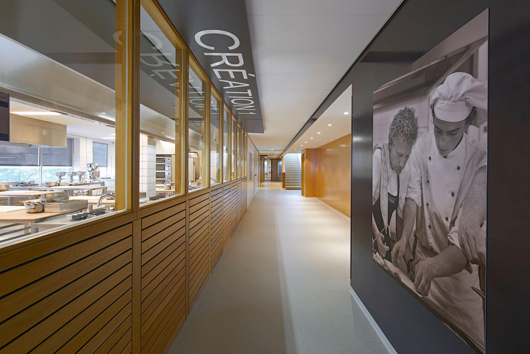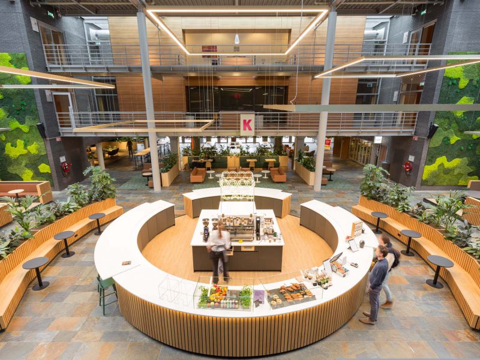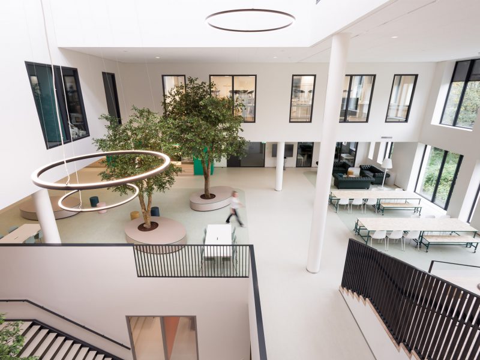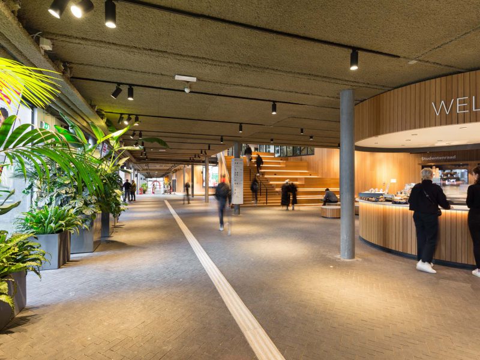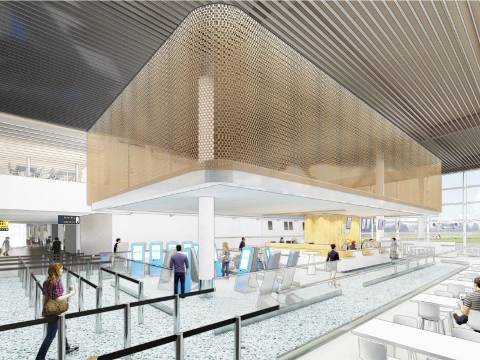passage around a central square
Besides ‘conventional’ learning environments such as classrooms, gyms and auditoriums, the new school has two restaurants, a ‘grand café’ with a bakery store, and bakeries and kitchens. The total surface area of 6,600 square metres is spread over three floors. ZENBER brought unity to the new building by arranging the interior as a passage around a central square. This passage connects the floors and the different kinds of space and facilitates safety and supervision while encouraging a buzz of interaction. It also gives you an excellent view of what is going on in the bakery, you can even see who is stirring the soup in the kitchen. The passage is a metaphor for see, smell and taste.
