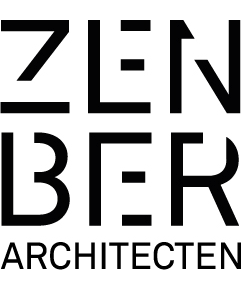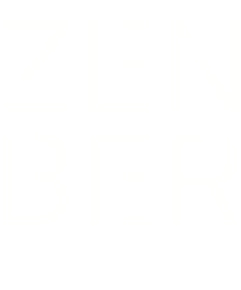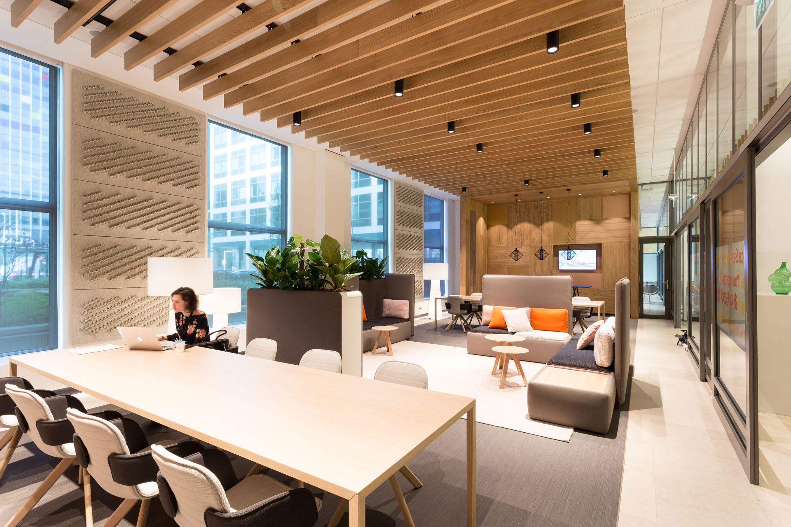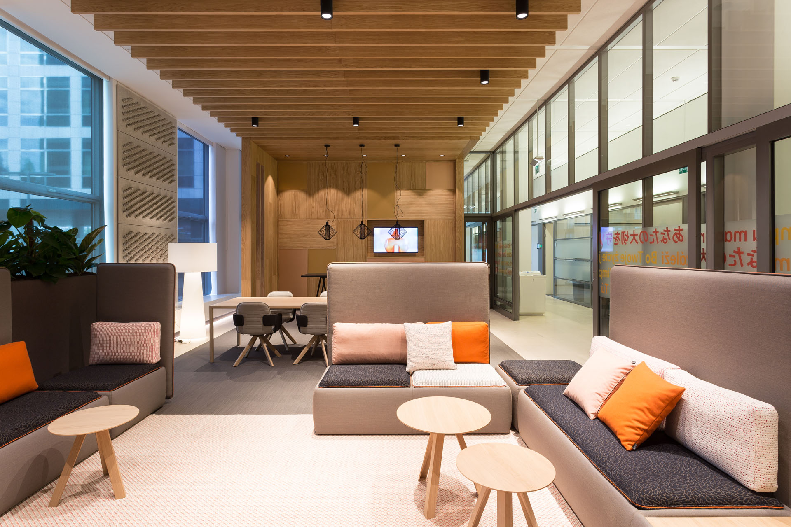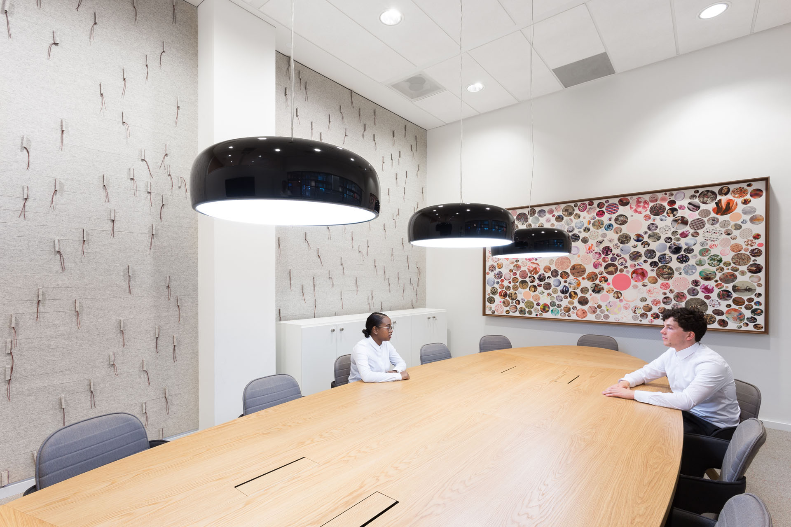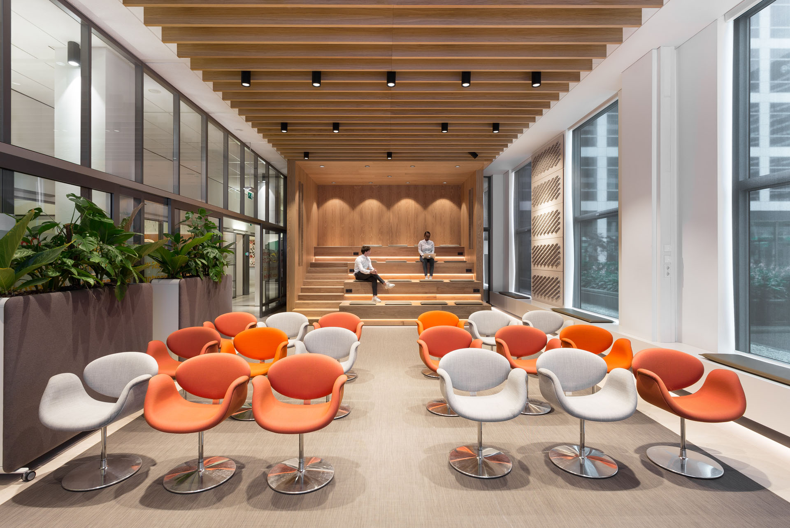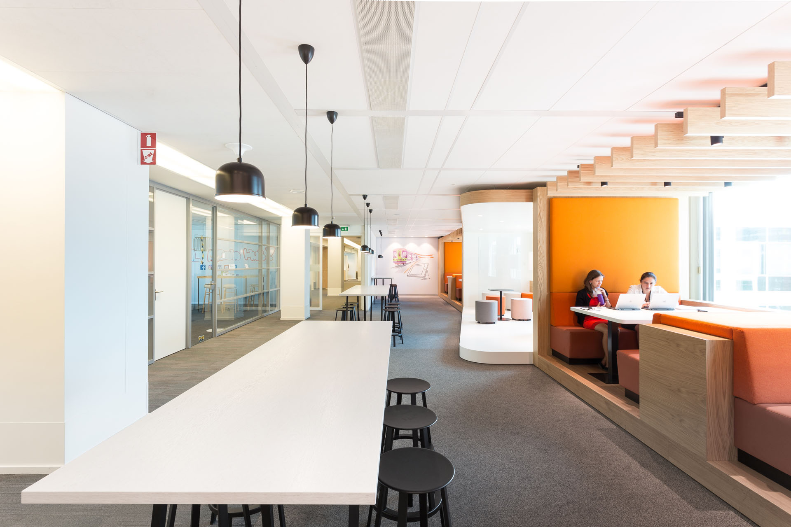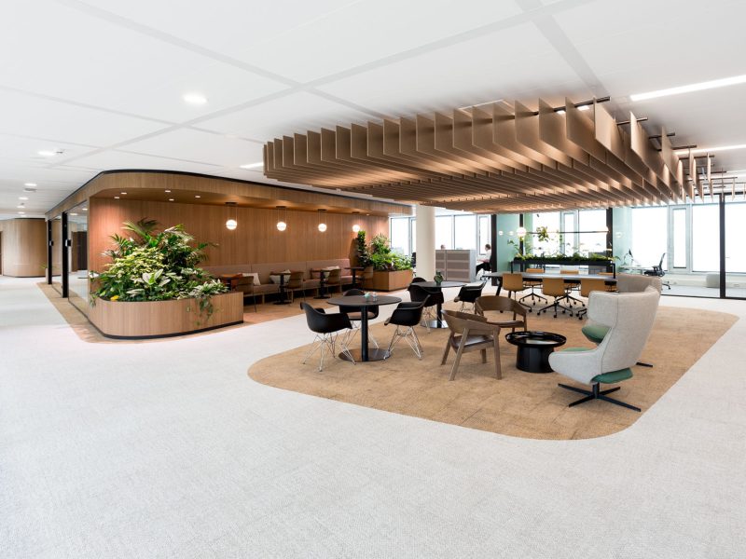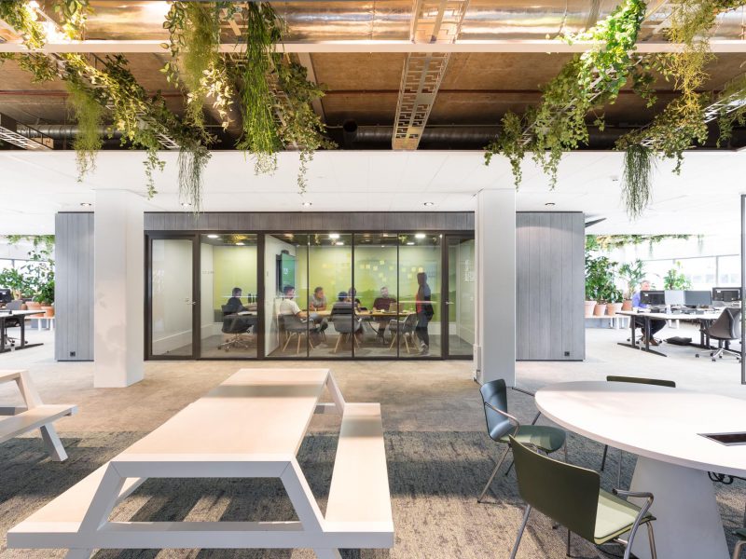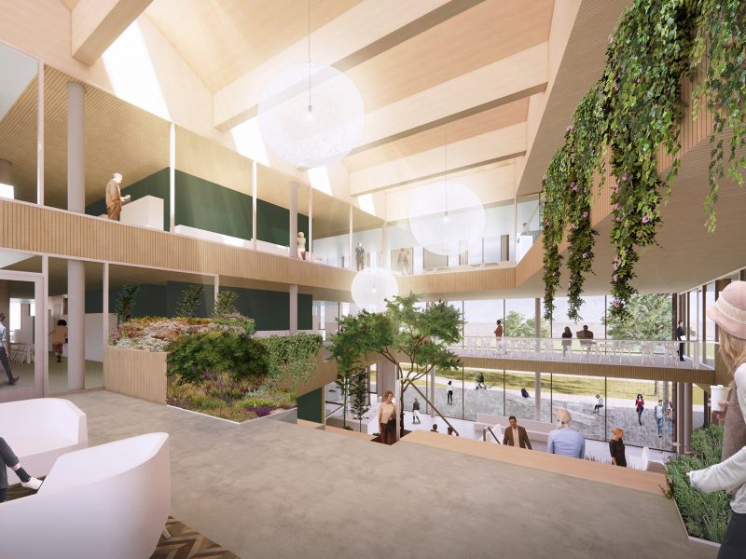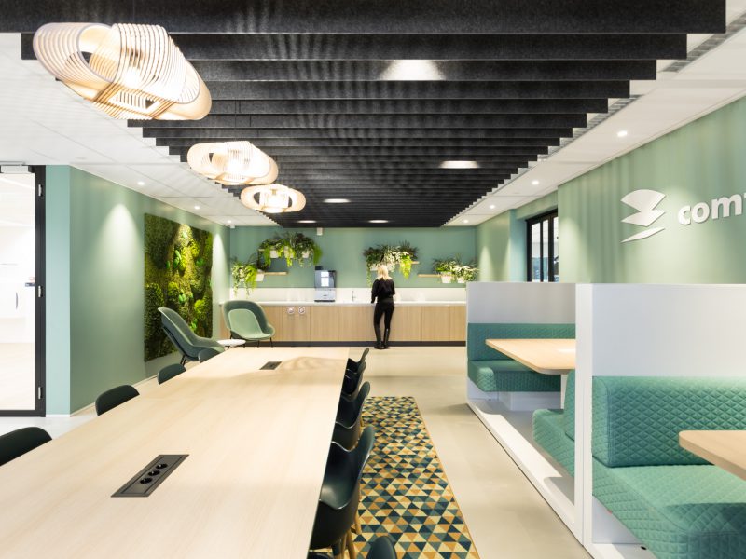NATIONALE NEDERLANDEN LOUNGE
Nationale Nederlanden wants to make financial services more personal and relevant to its customers. That starts with a good and inspiring workplace. The NN Way of working supports individual work and collaboration, creating solutions, welcoming guests, meeting colleagues, celebrating successes and having pleasant working days.
ZENBER Architecten has designed a representative and multifunctional lounge for the head office in The Hague.
