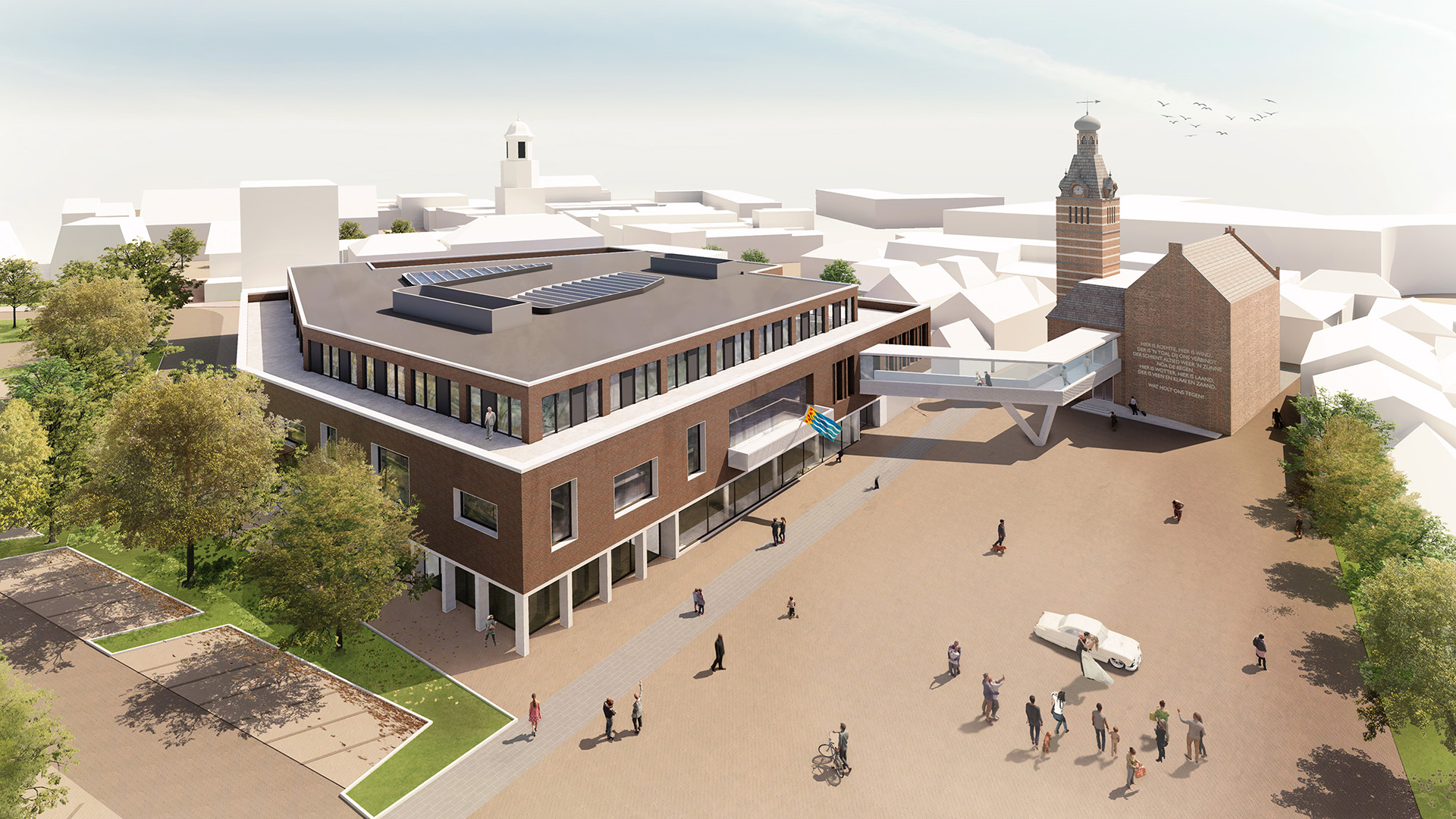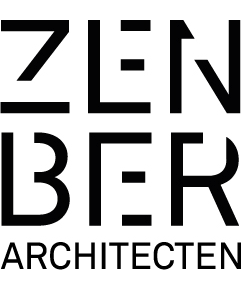
02 Dec 2021 OLDAMBT MUNICIPALITY IN WINSCHOTEN WELCOMES COMPACT AND SUSTAINABLE NEW TOWN HALL MADE FROM GRONINGEN CLAY
On 16 November, DP6 and Zenber presented the provisional design for the new Oldambt town hall to the municipal council. It is a compact, sustainable and efficient town hall at the centre of Winschoten, built using bricks made from Groningen clay. The interior world will be airy and green, encouraging connections and contact between municipality staff and Oldambt residents. The stunning original town hall, a national monument dating back to 1896, connects to the new building via an elegant footbridge, receiving the attention and space it deserves.
Timeless design carefully blends into historic city structure
The provisional design shows a clearly recognisable, but timeless new town hall with a prominent role for the historic original town hall dating from 1896. Carefully integrated within the historic city structure, the new building also adds attractive, small-scale public spaces to the centre of Winschoten, featuring bends and curves, differences in height and small plazas. The building will be made of red/brown masonry, created using clay sourced in Oldambt and featuring unusual (white) accents. These can be seen in the banding on the façade, the window frames, the balcony and the footbridge leading to the old building. The main entrance will be alongside the parking spaces and there will be a further entrance in Langestraatzijde. The town hall will be sited next to the transparent façade facing the square, making it visible to all residents. This side will also feature a balcony for use on special occasions.
Staff and visitors connect with each other in an airy, spacious interior world
The entrance opens into a bright and airy, spacious interior world featuring plenty of green. Two large mezzanine areas bring daylight deep into the building and provide glimpses of the upper floors where municipal staff work in an open environment. Visitors will be received in the first of these mezzanine areas, in the welcoming public foyer where historic cultural elements are integrated into the interior and information is provided on the local economy and upcoming developments in the municipality. This area is surrounded by desks and interview rooms. From the public foyer, visitors can glimpse through to the work café, the multifunctional council chamber and the conference centre.
The spatial design deliberately stimulates contact. The compact form of the building with its two mezzanines ensure that staff can be seen and are connected to each other and the public, both on the ground floor and on higher levels. Around the mezzanines are the public and semi-public ‘dynamic’ functions of the building, such as welcoming, meeting and consulting. As you move away from the mezzanines, towards the outer walls, there is more room for privacy and peace and quiet: this is where the concentration workspaces are.
Sustainable town hall withstands the test of time
The compact shape, with small footprint and well-insulated outer walls ensures minimal energy loss and, in combination with the solar panels on the roof, makes the building energy-neutral. The timeless design, robust materials and extremely flexible floor plans ensure that the town hall is future-proof.
Deputy Mayor Erich Wünker is confident about the next steps in the design process: “I’m very pleased with the way in which the architect has developed the structural design. The provisional design clearly shows that the architect has fully taken on board our desire for an open and transparent building. Inside, the building is light and airy and the use of brick made from Groningen clay is a perfect reflection of everything we have to offer in our region. As far as I’m concerned, this forms an excellent basis for the definitive design.”
Integrated design
DAAD Architecten are simultaneously working on the design of the outdoor public space and Urban Climate Architects are developing adjacent new-build housing and redeveloping the Hema store. The collaboration between the parties will result in an integrated design.
These visuals are an impression only and no rights may be derived from them.
CLIENT
Municipality of Oldambt
DETAILS
In collaboration with DP6 architectuurstudio
DP6 architectuurstudio: architecture
ZENBER Architecten: interior architecture
CONSULTANTS
Van Rossum Raadgevende Ingenieurs, Amsterdam| Nelissen Ingenieursbureau, Eindhoven | HI-plus, Rotterdam | abcnova, Amsterdam | DAAD Architecten, Beilen (design of public space)


