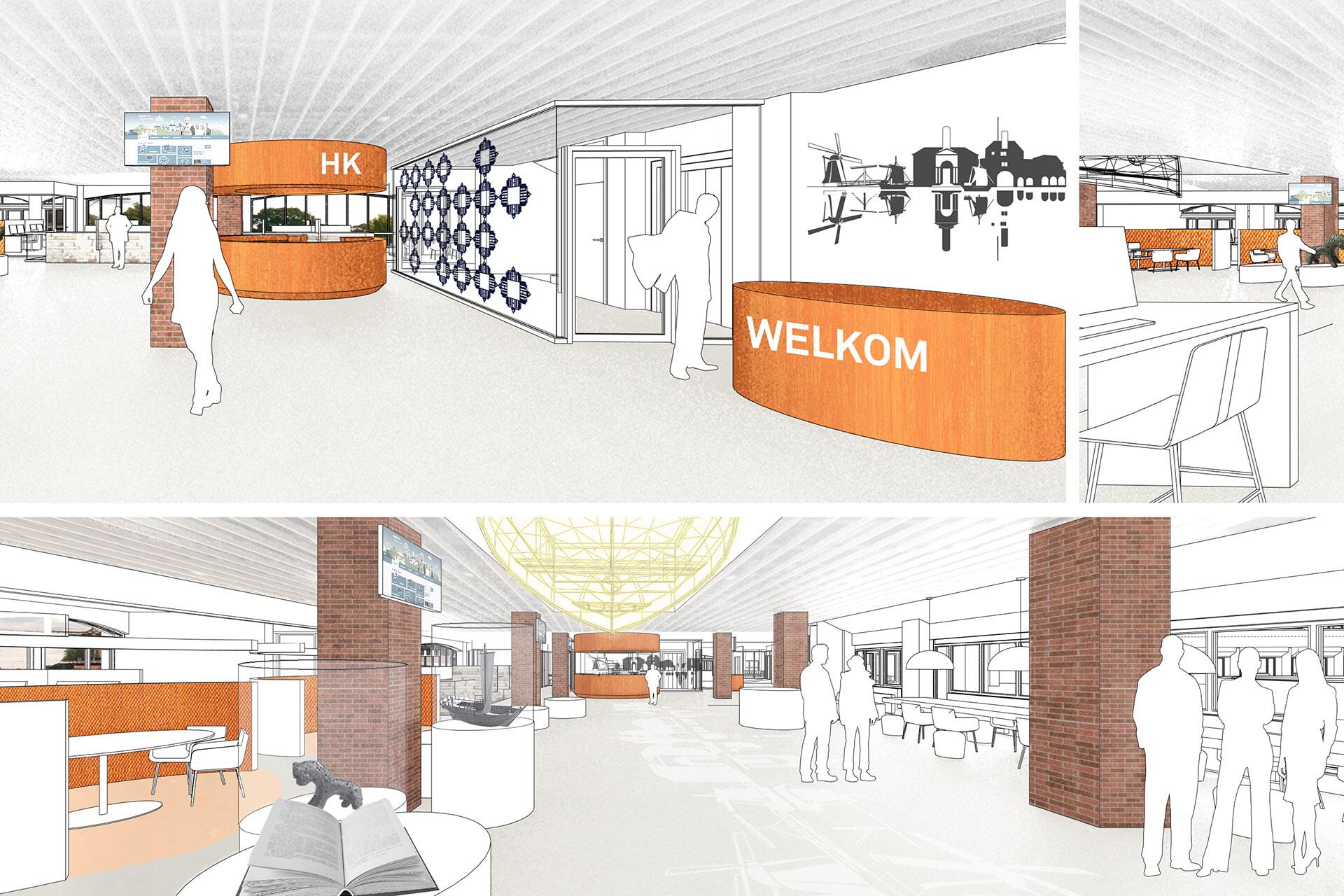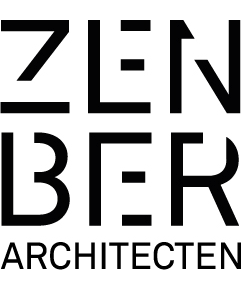
24 Jan 2017 Harderwijk City Hall
The role of the city hall is changing due to developments in society and increasing digitalisation. The city hall is becoming more and more a place for residents, entrepreneurs, institutions, associations and employees. An open and relaxed place to meet which people find inviting and welcoming. A place where initiatives are developed and where questions can be answered. A place which offers space for social functions, a restaurant, a library, reading tables, sources of knowledge, history and lectures in the council chamber.
ZENBER was commissioned to renovate and to transform the city hall of the municipality of Harderwijk into a meeting place that offers excellent services based primarily on the connection with society and contact with residents: a ‘House of the city’.
Plaza, central meeting point on ground floor
An attractive and inviting ‘plaza’ its going to be created in the public area on the ground floor. This will be a central meeting point where various functions come together, such as the Service Desk, the restaurant, a work café, the library, the Social Domain and other social partners.
The ‘plaza’ is an accessible and lively place for residents with a clear identity as the ‘House of the City’. Certain parts of this public space can be used for various different functions, such as exhibitions (for example by the City Museum) [Stadsmuseum] and meetings. The municipality of Harderwijk wants the new interior to have a positive effect on the services and hospitality offered by the municipality.
Workstations on the first and second floors
The first and second floors are to be filled with workstations. A main route links the various spots. A spot is a logical place where certain employees, domains and facilities are located close to one another. The spots are positioned around free-standing units. Places where you can work more in silence are located at the ends of the building. The places for working together and communicating can be found close to the main stairs, the meeting centre and the lifts. At the centre of the spots are the ‘lounges’ where you can start your day and meet colleagues.
On the first floor are spots for the administrators, the Society, Administration & Organisation, Public Space domains and the Public Works Department [Stadsbedrijf], employees of the Meerinzicht operations department and part of the library. On the second floor, various types of workstations are to be created for the Social Domain.
Completion: mid 2017


