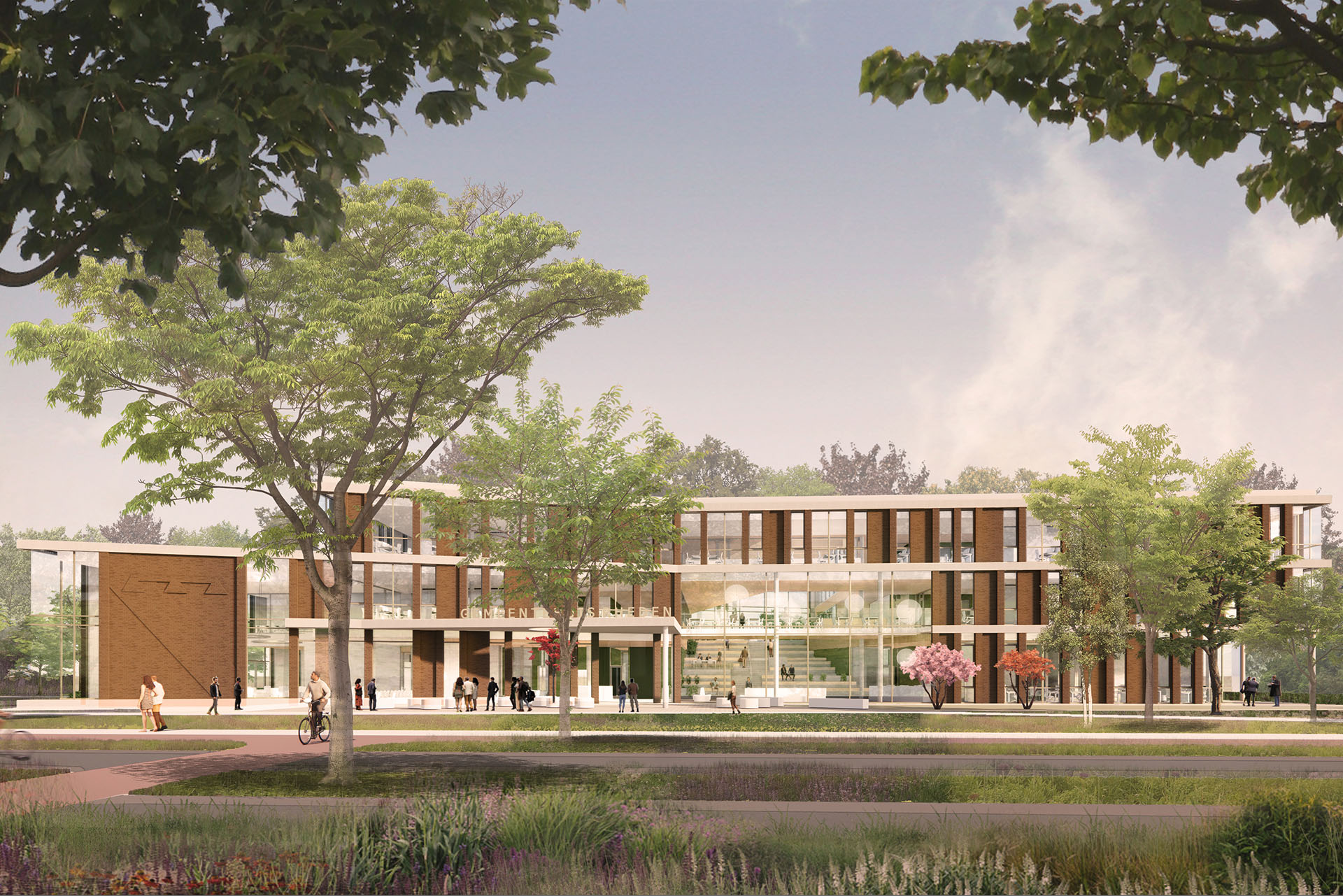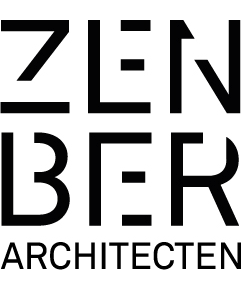
20 Oct 2021 TRANSPARENT AND WELCOMING NEW TOWN HALL UNDULATES WITH THE GREEN LANDSCAPE
At the council meeting of 21 September, the provisional design for the new town hall in the Municipality of Rheden was revealed. On the boundary between Veluwezoom and IJssel valley, on the site of the existing town hall in De Steeg, Rheden is set to welcome a new and sustainable building that undulates with the surrounding landscape. At the heart of the town hall, a landscape of staircases will offer stunning views across the local area on both sides, connecting the landscapes to each other. It will be a welcoming place where residents and staff working for the municipality can connect and meet.
New face for the municipality of Rheden is located between Veluwezoom and IJssel valley
The existing very outdated town hall is located between Veluwezoom and the IJssel valley on a flat area between the steep slope leading to the Rhederoord country estate and the lower-lying IJssel. The railway line and Hoofdstraat form access routes between them, marked by large trees. This historic and strategic location was home to a 17th-century inn and later the famous ‘De Engel’ hotel.
The new building is a unique opportunity to give the municipality of Rheden a new open, transparent and hospitable face. A town hall that encourages interaction and where people can work together in a pleasant, safe and healthy environment. The extraordinary landscape setting and rich history of the existing town hall provide the perfect basis for this.
New building designed to experience nature
The design of the new town hall mirrors the shape of the land between the two areas of nature and has been designed specifically to enable these beautiful landscapes to be experienced. The compact building covers around 3,000 fewer square metres than the existing one. As a result, it can be given a more spacious position on the plot, further away from the railway line that runs behind the building. The removal of the car park on the eastern side will create space for a garden.
The cellar area of the existing building will be reused beneath the left wing of the new building. The council chamber is positioned on the corner, both prominent and transparent. The transparent atrium at the fulcrum of the building also attracts attention. The welcoming canopy will invite visitors to enter the town hall.
Staircase landscape connects and provides meeting place
In the welcoming heart of the building, a staircase landscape will rise up and feature views of the IJssel valley at the front and a magnificent view over Rhederoord country estate on the third floor. The bright and airy atrium will offer a hospitable welcome, feature information about upcoming developments in the municipality and provide space for interaction, individual work, presentations or coffee drinking. The connection between the landscape and history makes the identity of the Municipality of Rheden visible and tangible: an inviting setting that encourages interaction between staff, residents and visitors.
Public-facing facilities, such as helpdesks, interview rooms and the wedding hall and council chamber are located around the atrium, with semi-public areas, such as the diner/work café and meeting area, behind it. The back office is located further away from the centre. In it, municipality staff will work in a flexible environment designed for activity-based working (Activiteit Gericht Werken).
Future-proof
Designing a new town hall also means thinking about the future. The separation of shell building and installations in a strict modular grid has created a high degree of flexibility in terms of alternative layouts and functions. The building and its interior have been designed to use removable materials as far as possible, also enabling them to be re-used for building components in the future. The building will be energy-neutral, with a ground-source thermal storage heating system and solar energy and boasting green roofs. The atrium will serve as the building’s green lung, featuring plants that climb up along with the staircases, boosting health and adding to the experience. The town hall surroundings will be greener and softer, adding biodiversity, helping to cool the building and draining away rainwater.
The municipality staff will move to temporary accommodation on 1 December and demolition work will start on the existing building in January. Work on the new building is expected to start in late 2022.
These visuals are an impression only and no rights may be derived from them.
CLIENT
Municipality of Rheden
LOCATION
De Steeg
DETAILS
In collaboration with DP6 architectuurstudio
DP6 architectuurstudio: architecture
ZENBER Architecten: interior architecture
CONSULTANTS
Van de Laar, Eindhoven | Arcadis, Amersfoort | DGMR, Arnhem | abcnova, Amsterdam


