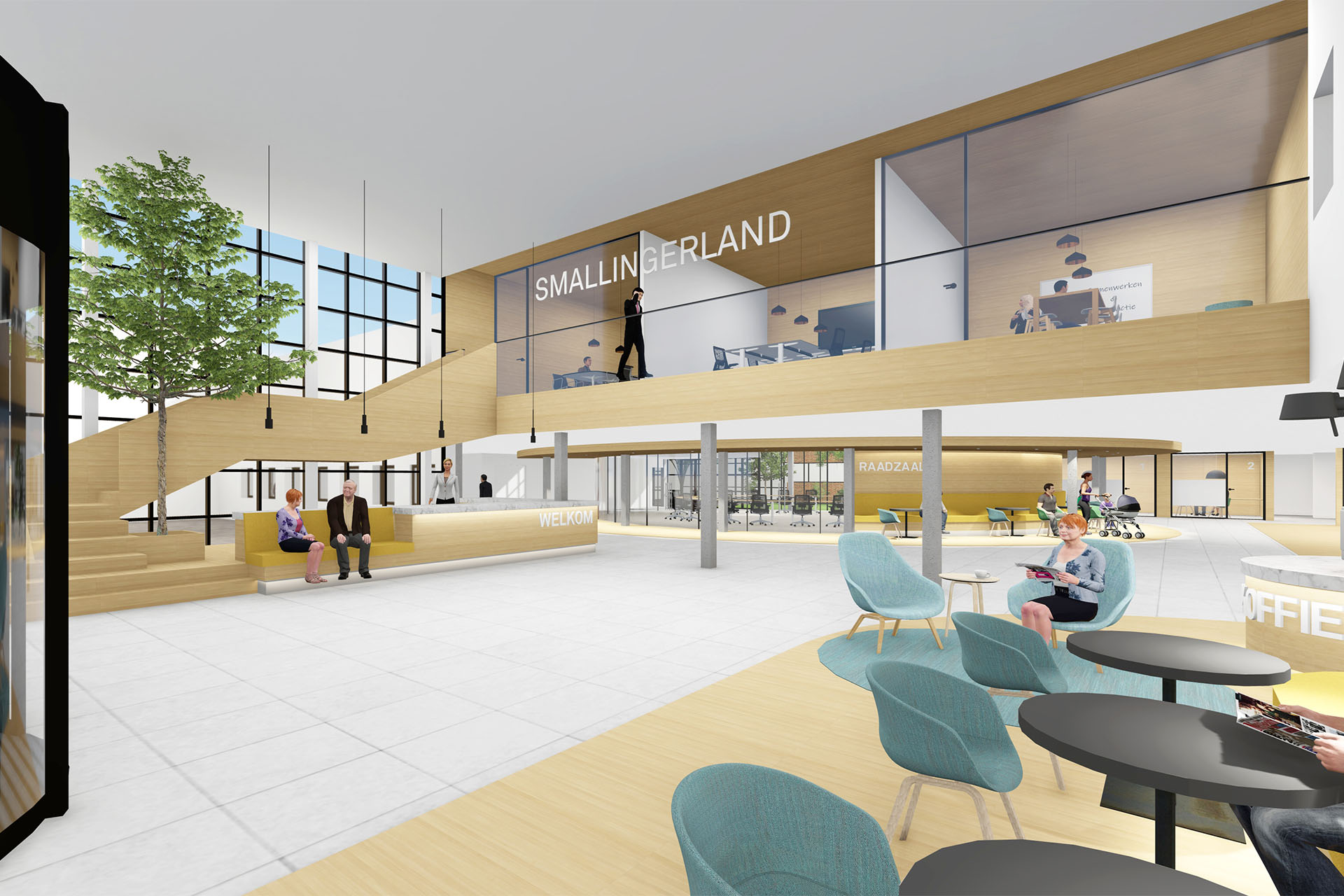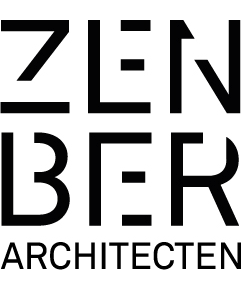
10 Jun 2020 City HALL Smallingerland
The municipality of Smallingerland wants to revitalise its city hall. The current town hall is at a suitable location in Drachten. The scope of the project mainly focuses on an internal adaptation of the existing town hall. This 5-storey town hall covers approximately 10.000m2. The building parts vary in construction years from 1974, 1984, 2003 and 2007.
The municipality wishes to facilitate a pleasant, friendly and attractive public and meeting area in the town hall: a place where employees, residents, business contacts and guests like to come to have contact with each other, obtain advice and retrieve and share information. For the employees of the municipality of Smallingerland, the #inbeweging vision initiated a different organizational structure and a different way of working.
ZENBER Architects was commissioned to make a suitable design


