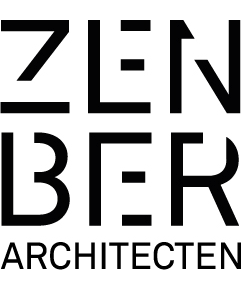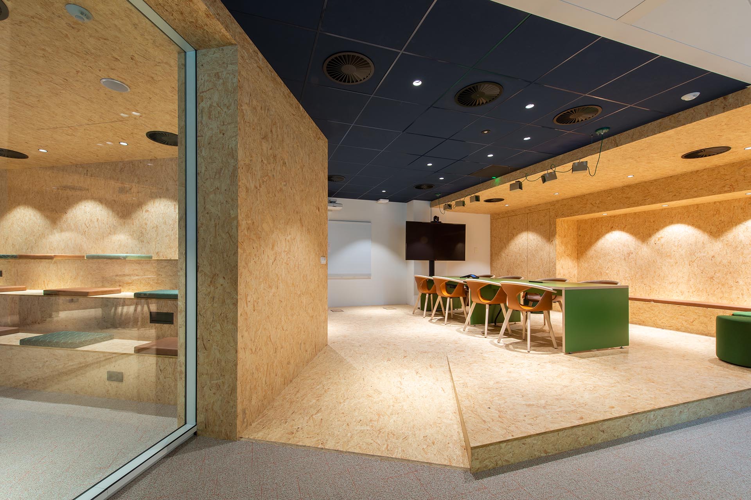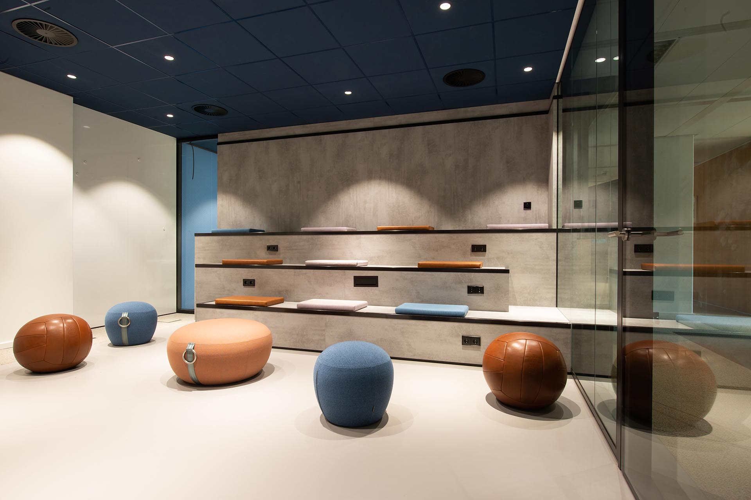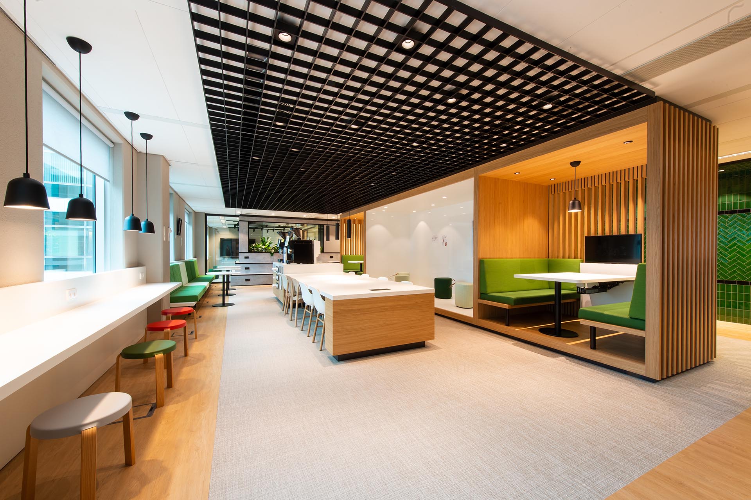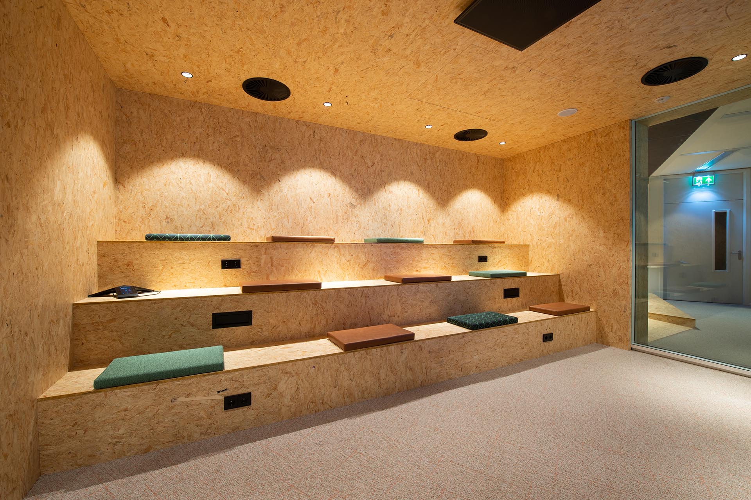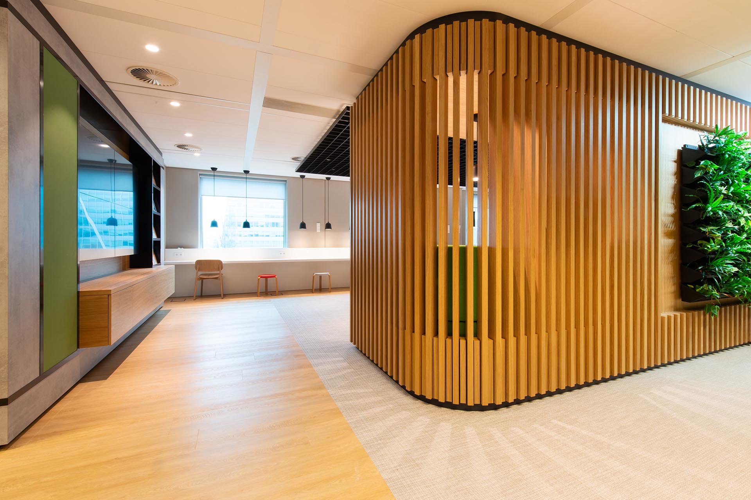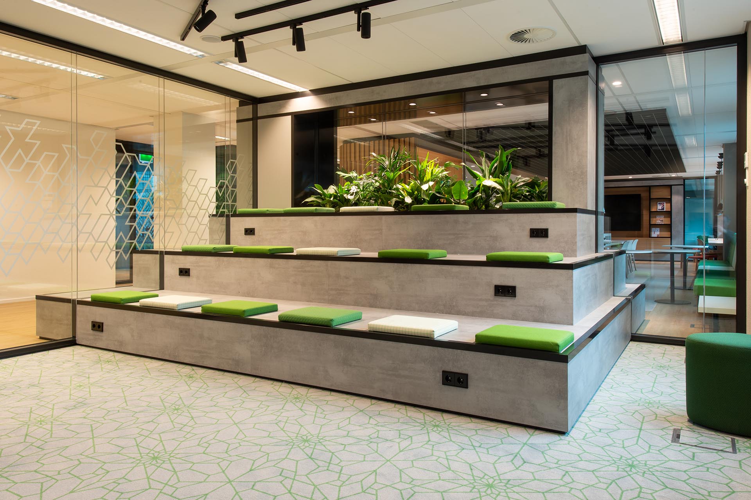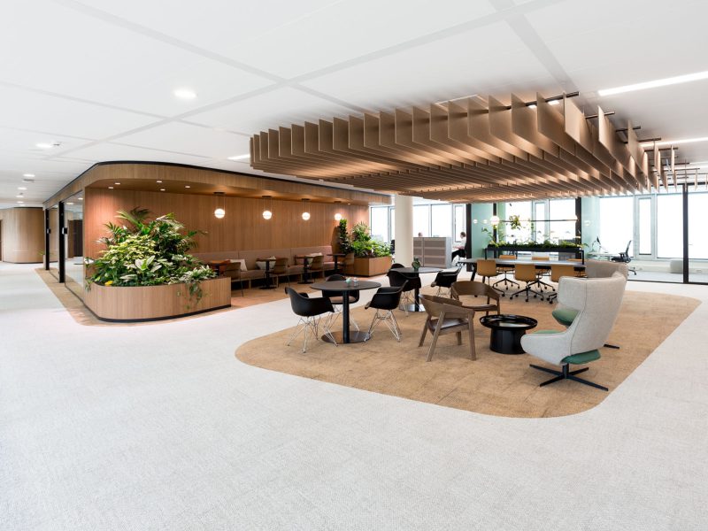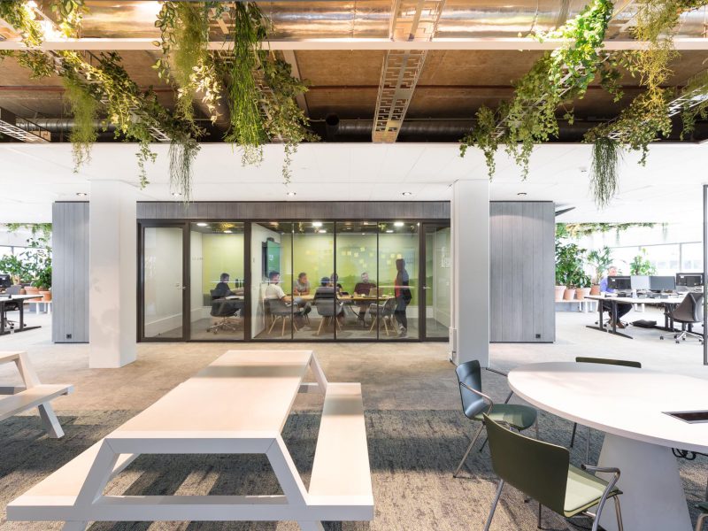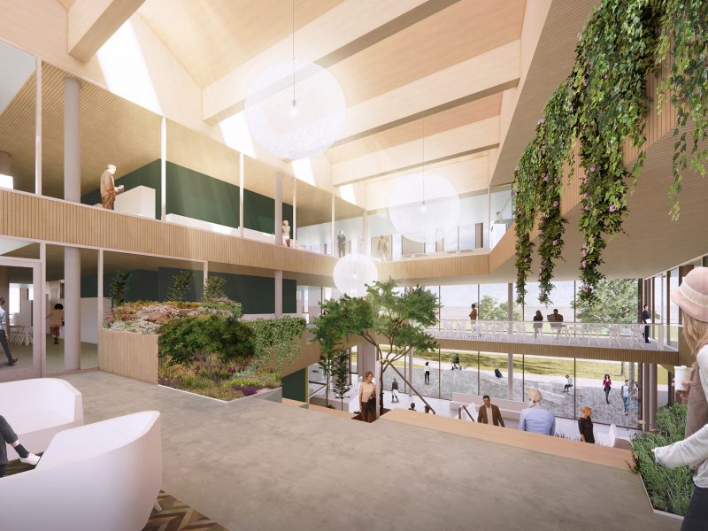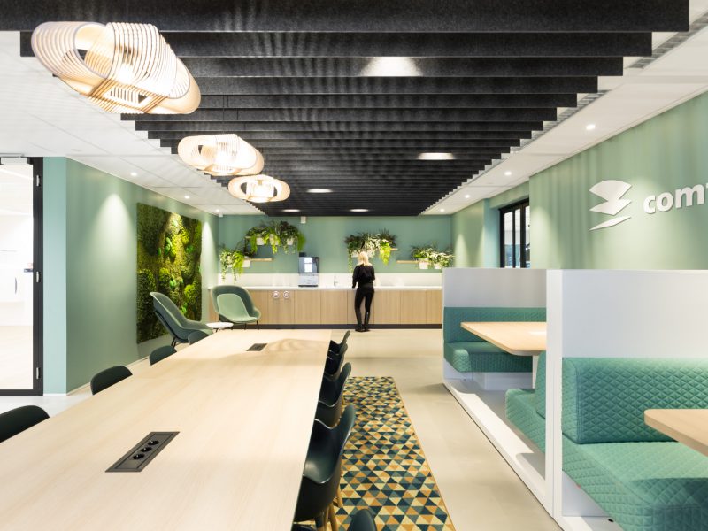HEAD OFFICE NATIONALE-NEDERLANDEN
Insurance and asset management company Nationale-Nederlanden aims to make financial services more personalised and relevant for its customers. The first step to achieving this is a good and inspirational workplace. The NN way of working provides support in working individually and collaboratively, creating solutions, receiving guests, meeting colleagues, celebrating successes and gaining full enjoyment from work.
ZENBER Architecten designed the complete interior for various divisions and departments in the NN Group. ZENBER was approached for the Delftse Poort location in Rotterdam and the Haagse Poort in The Hague.
