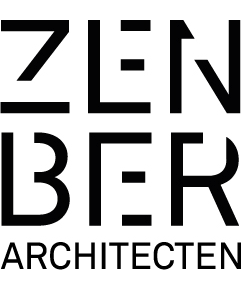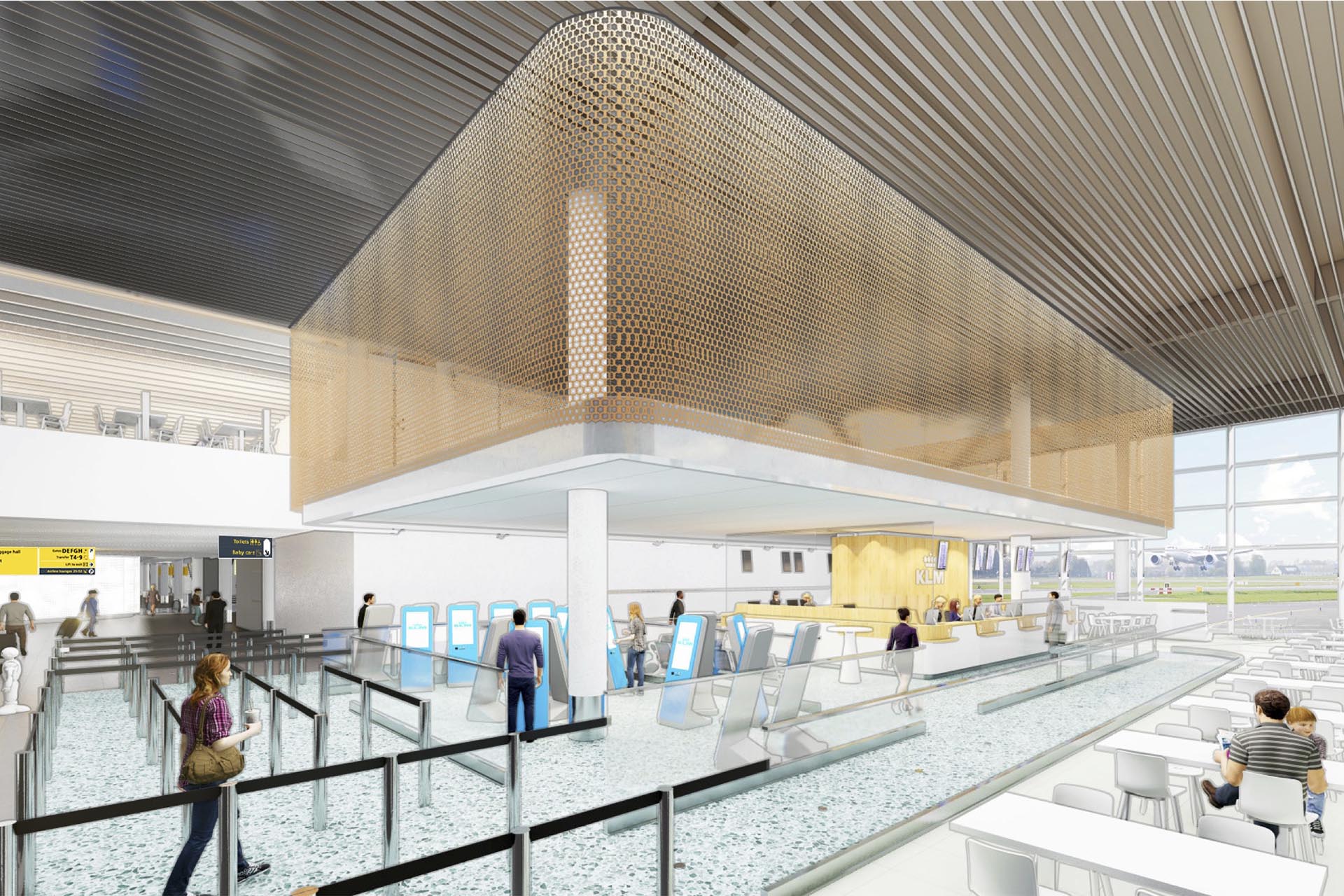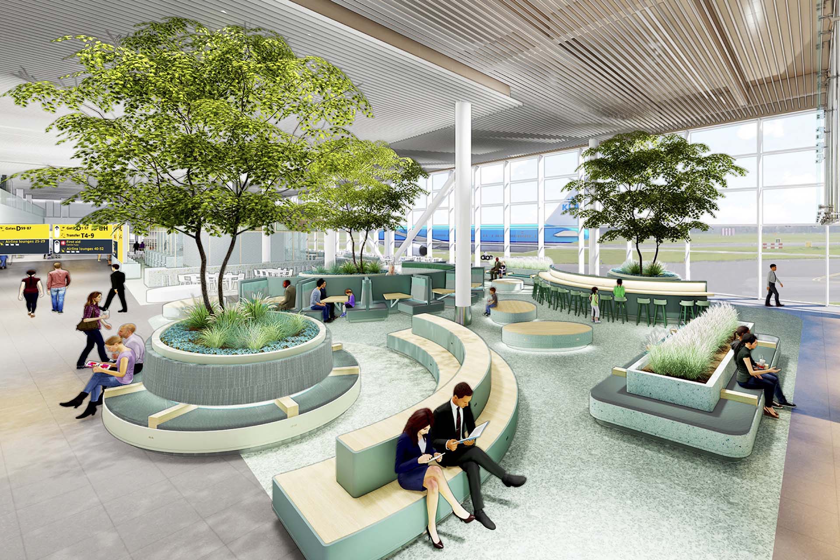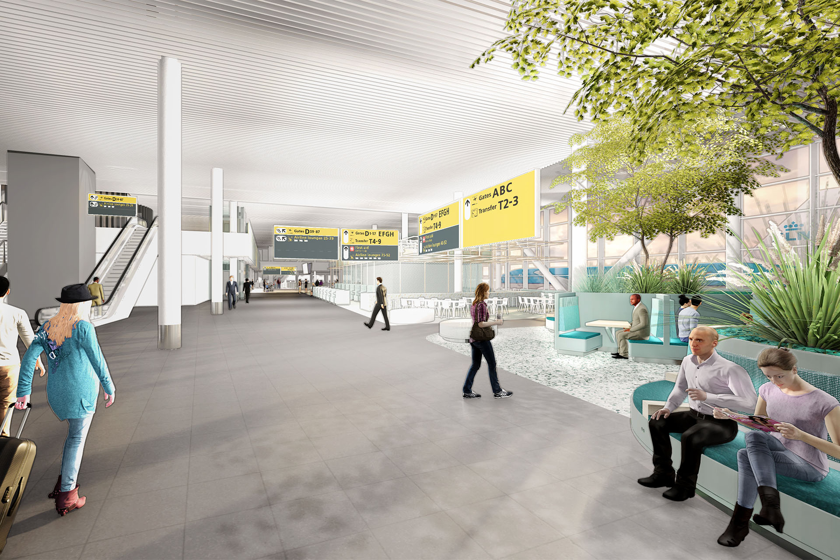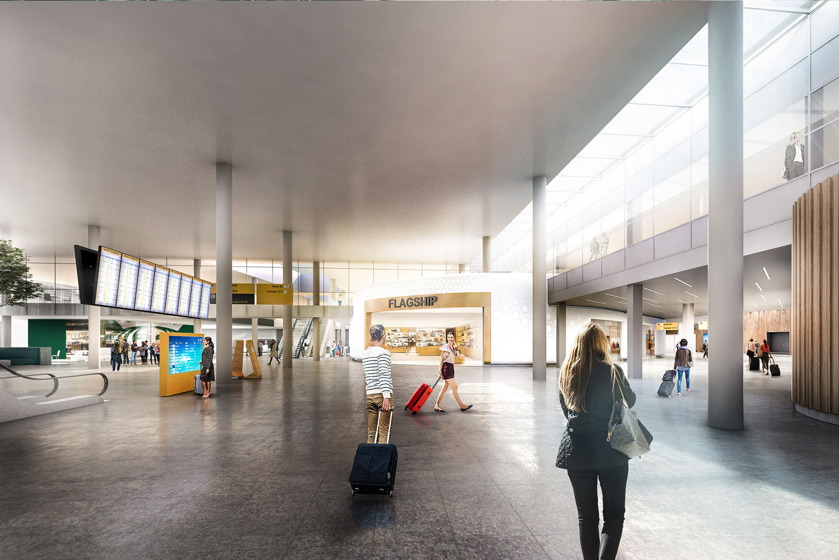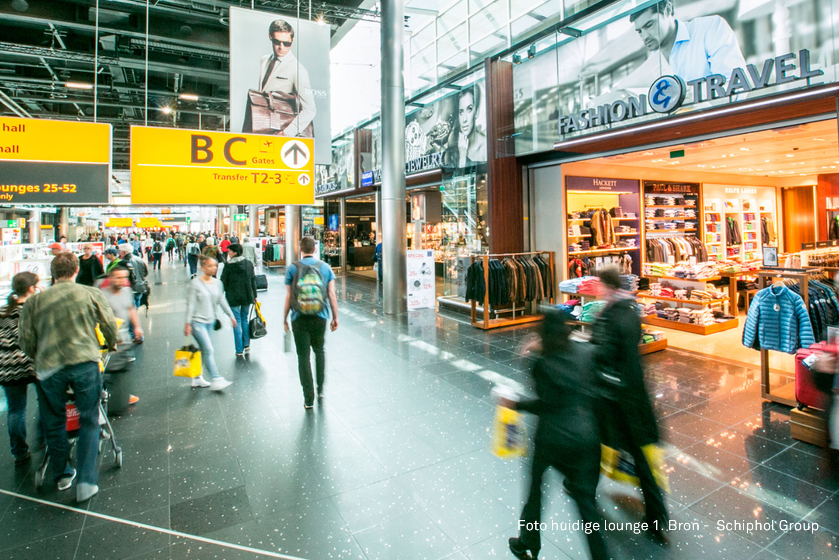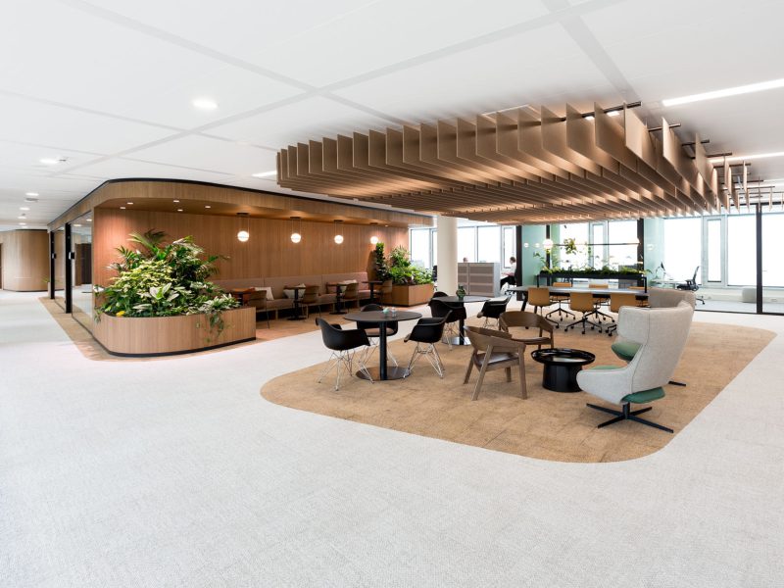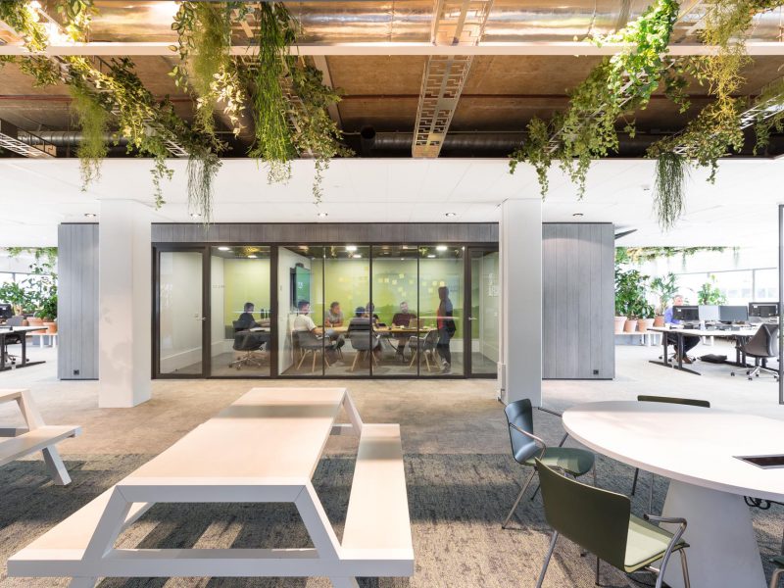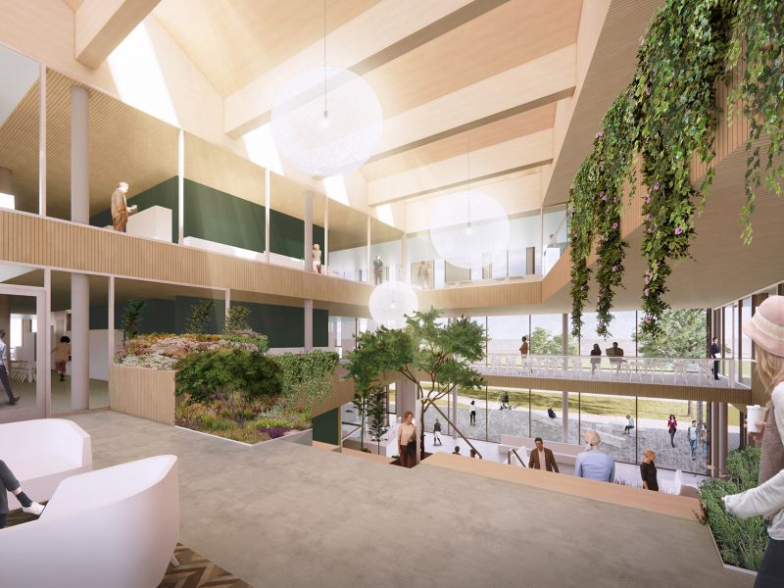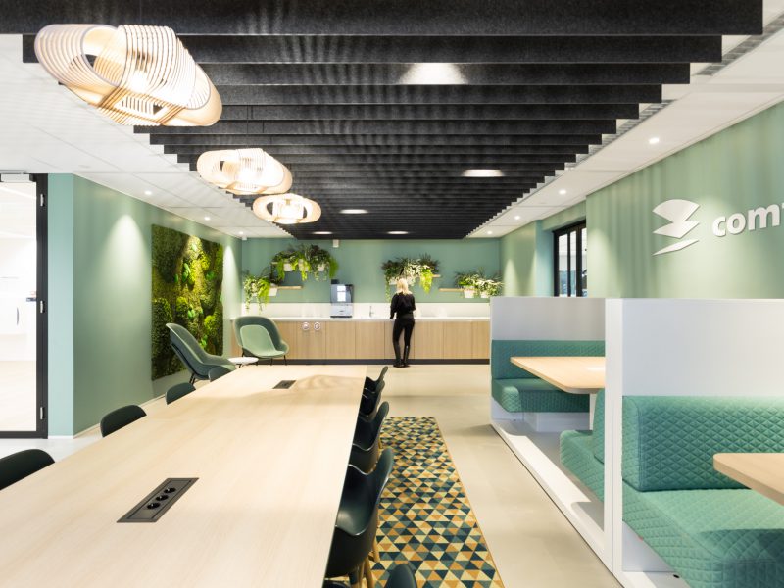Schiphol Lounge 1
It is Schiphol’s ambition to become ‘Europe’s Preferred Airport’. To achieve this, Royal Schiphol Group is not only working on its day-to-day operations, but also on increasing capacity and improving quality in the future. This includes renovating, revamping and extending the current Lounge 1. More room must be created to provide smoother throughput, better service and extra facilities.
Schiphol releases latest details about the redevelopment of Lounge 1. A projoect of ZENBER Architecten in colllaboration with IAA Architecten. Read the full article here.
