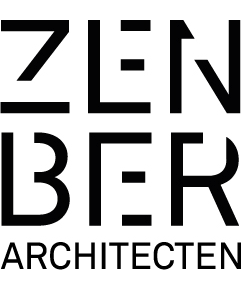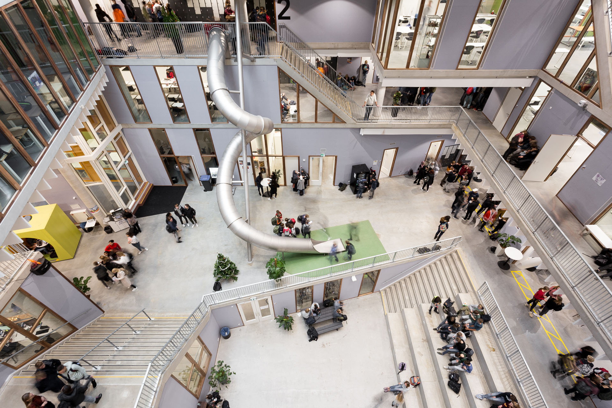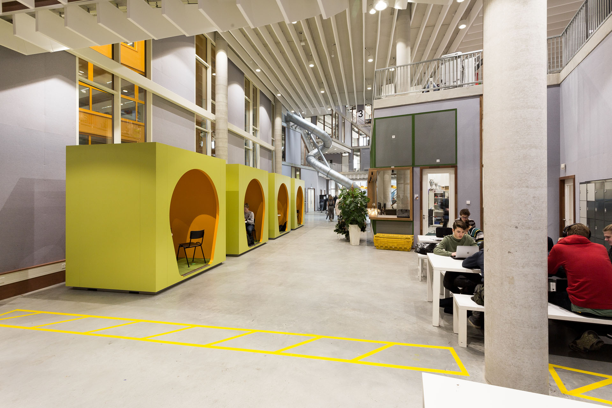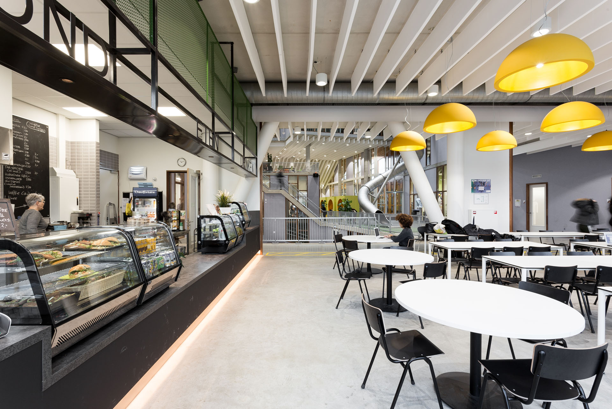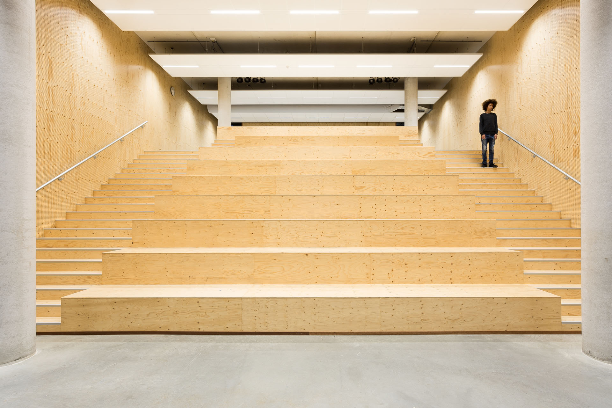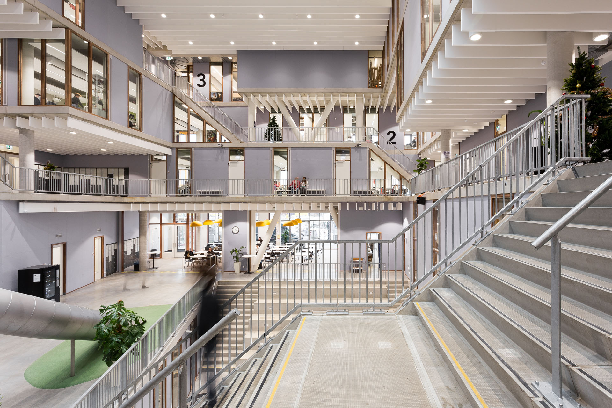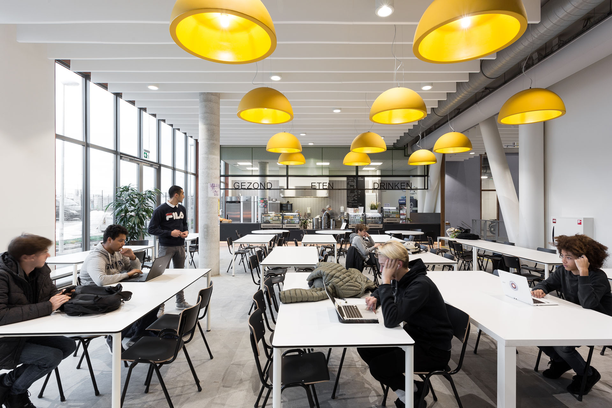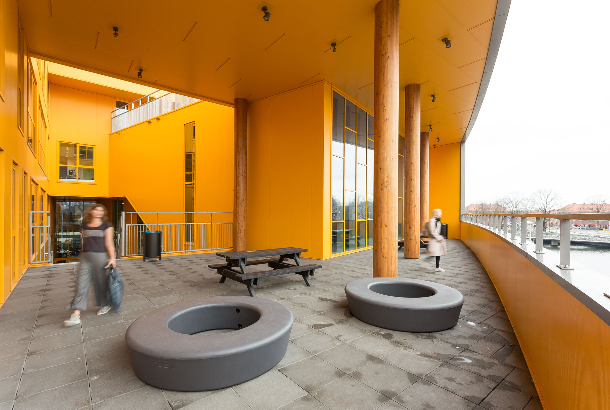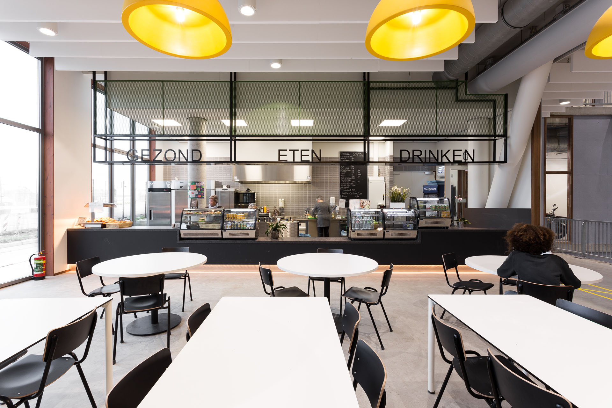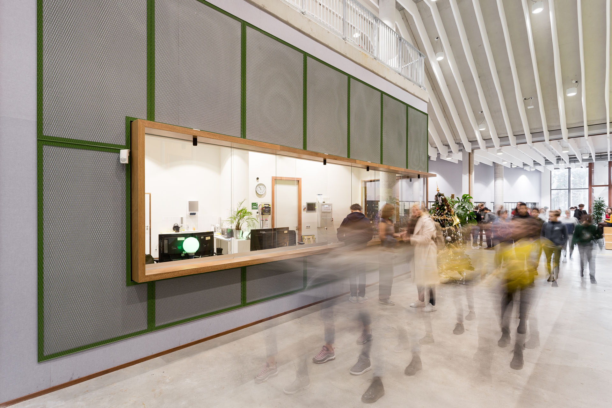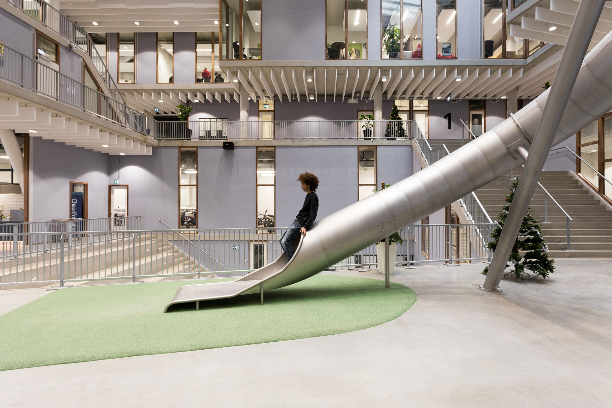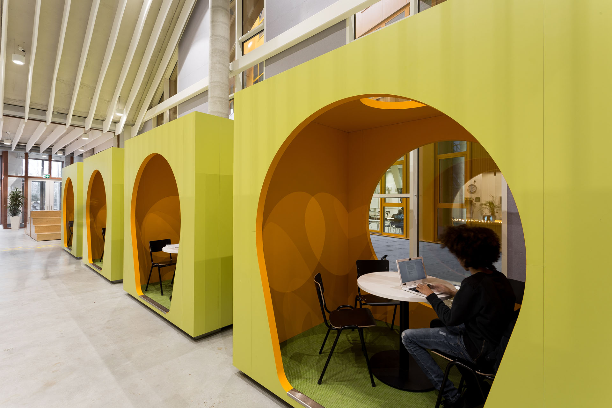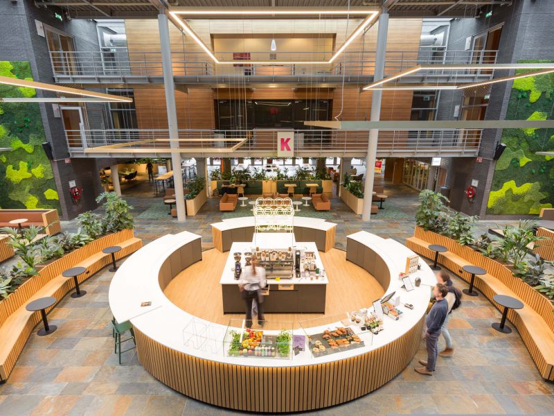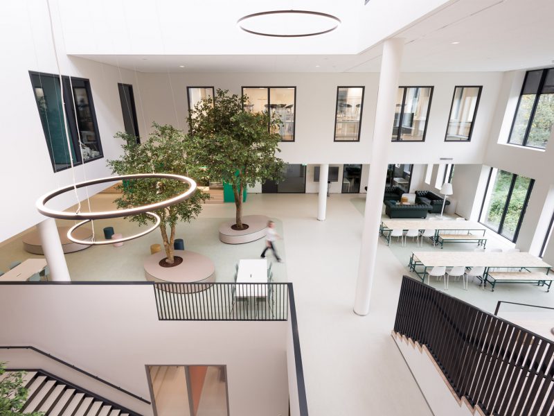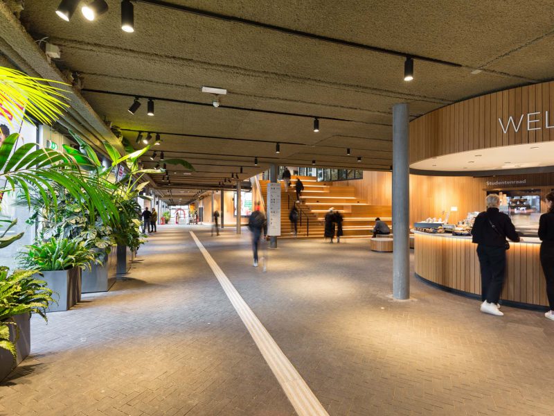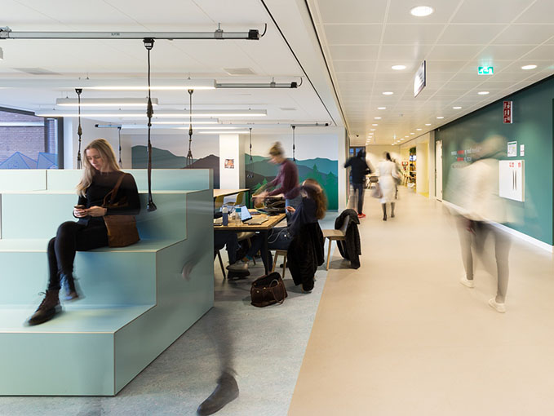HYPERION LYCEUM
The Hyperion Lyceum is an innovative school for advanced secondary education (VWO+), offering pre-university teaching with or without Latin and Greek (gymnasium or atheneum). In both of these, the emphasis is on developing a high level of academic reasoning.
The key focus is on teaching students to think critically and rationally, taking account of people and society. The motto is Nihil Volentibus Arduum – Where There’s a Will There’s a Way. The Hyperion Lyceum considers it important for students to feel at ease at school. The school’s culture is therefore informal, with a lot of interaction between teachers, students and parents.
